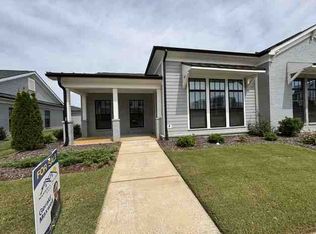Sold for $375,000
$375,000
387 Hay Rake Dr, Madison, AL 35757
3beds
1,779sqft
Townhouse
Built in 2022
5,250 Square Feet Lot
$373,600 Zestimate®
$211/sqft
$1,921 Estimated rent
Home value
$373,600
$344,000 - $407,000
$1,921/mo
Zestimate® history
Loading...
Owner options
Explore your selling options
What's special
This END-UNIT townhouse has three bedrooms, two bathrooms, and benefits from extra windows for natural light. It includes a three-car garage. Residents can walk to the grocery store, restaurants, daycare, pool, workout center, and clubhouse. The HOA covers landscaping, termite control, and common grounds for a low-maintenance lifestyle. The home features 12 ft ceilings in the main living areas, creating an open feel. The chef's kitchen includes a gas cooktop, quartz countertops, and a large pantry. The master suite offers a beautiful bath with a walk-in shower and a spacious closet. Extras include a security system, washer/dryer, and refrigerator.
Zillow last checked: 8 hours ago
Listing updated: July 30, 2025 at 09:37am
Listed by:
Rachel Carlton 256-431-7200,
Coldwell Banker First
Bought with:
Gregory Horton, 150062
Matt Curtis Real Estate, Inc.
Source: ValleyMLS,MLS#: 21885910
Facts & features
Interior
Bedrooms & bathrooms
- Bedrooms: 3
- Bathrooms: 2
- Full bathrooms: 2
Primary bedroom
- Features: 9’ Ceiling, Carpet, Recessed Lighting, Window Cov, Walk-In Closet(s)
- Level: First
- Area: 238
- Dimensions: 17 x 14
Bedroom 2
- Features: 9’ Ceiling, Carpet, Smooth Ceiling, Window Cov
- Level: First
- Area: 132
- Dimensions: 12 x 11
Bedroom 3
- Features: 9’ Ceiling, Carpet, Smooth Ceiling, Window Cov
- Level: First
- Area: 143
- Dimensions: 13 x 11
Dining room
- Features: 12’ Ceiling, Crown Molding, LVP
- Level: First
- Area: 187
- Dimensions: 17 x 11
Kitchen
- Features: 9’ Ceiling, Crown Molding, Eat-in Kitchen, Kitchen Island, Pantry, Recessed Lighting, Smooth Ceiling, LVP
- Level: First
- Area: 170
- Dimensions: 17 x 10
Living room
- Features: 12’ Ceiling, Ceiling Fan(s), Crown Molding, Fireplace, Smooth Ceiling, Window Cov, LVP
- Level: First
- Area: 323
- Dimensions: 19 x 17
Laundry room
- Features: Tile
- Level: First
Heating
- Central 1
Cooling
- Central 1
Appliances
- Included: Oven, Dishwasher, Microwave, Refrigerator, Disposal, Tankless Water Heater, Gas Cooktop
Features
- Has basement: No
- Number of fireplaces: 1
- Fireplace features: Gas Log, One
- Common walls with other units/homes: End Unit
Interior area
- Total interior livable area: 1,779 sqft
Property
Parking
- Parking features: Garage-Three Car, Garage-Attached, Garage Door Opener, Garage Faces Rear, Driveway-Concrete
Features
- Levels: One
- Stories: 1
- Patio & porch: Front Porch, Patio
- Exterior features: Curb/Gutters, Sidewalk, Sprinkler Sys
Lot
- Size: 5,250 sqft
- Dimensions: 42 x 125
Details
- Parcel number: 1509290001006173
Construction
Type & style
- Home type: Townhouse
- Architectural style: Ranch
- Property subtype: Townhouse
Materials
- Foundation: Slab
Condition
- New construction: No
- Year built: 2022
Details
- Builder name: LENNAR HOMES
Utilities & green energy
- Sewer: Public Sewer
- Water: Public
Community & neighborhood
Security
- Security features: Security System
Community
- Community features: Curbs
Location
- Region: Madison
- Subdivision: Clift Farm
HOA & financial
HOA
- Has HOA: Yes
- HOA fee: $350 quarterly
- Association name: Clift Farm Homeowners Association
Price history
| Date | Event | Price |
|---|---|---|
| 7/30/2025 | Sold | $375,000-2.6%$211/sqft |
Source: | ||
| 7/27/2025 | Pending sale | $385,000$216/sqft |
Source: | ||
| 7/11/2025 | Contingent | $385,000$216/sqft |
Source: | ||
| 4/28/2025 | Price change | $385,000-2.5%$216/sqft |
Source: | ||
| 4/10/2025 | Listed for sale | $395,000-6.3%$222/sqft |
Source: | ||
Public tax history
| Year | Property taxes | Tax assessment |
|---|---|---|
| 2025 | $3,046 -1.7% | $84,440 -1.7% |
| 2024 | $3,099 +64.9% | $85,900 +75.4% |
| 2023 | $1,880 +523.5% | $48,960 +444% |
Find assessor info on the county website
Neighborhood: 35757
Nearby schools
GreatSchools rating
- 9/10Endeavor Elementary SchoolGrades: PK-5Distance: 2.8 mi
- 10/10Monrovia Middle SchoolGrades: 6-8Distance: 3.6 mi
- 6/10Sparkman High SchoolGrades: 10-12Distance: 6.1 mi
Schools provided by the listing agent
- Elementary: Endeavor Elementary
- Middle: Monrovia
- High: Sparkman
Source: ValleyMLS. This data may not be complete. We recommend contacting the local school district to confirm school assignments for this home.

Get pre-qualified for a loan
At Zillow Home Loans, we can pre-qualify you in as little as 5 minutes with no impact to your credit score.An equal housing lender. NMLS #10287.
