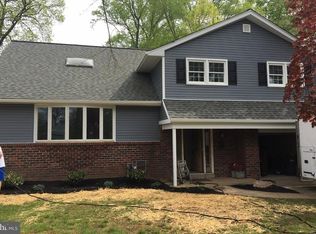BeAuTiFuL BILEVEL with Inground pool situated in Coventry Farms is ready for a new owner! Owner shows pride in the maintenance of the Landscaping to the inside of this turn the key home. Open Floor plan awaits you as you step thru the foyer to the first level. New Flooring that shines as you view the first floor with a warming feeling and clean aroma. Living room as well as the kitchen and dining area are OPEN with a bright BeAuTiFuL BILEVEL with Inground pool situated in Coventry Farms is ready for a new owner! Owner shows pride in the maintenance of the Landscaping to the inside of this turn the key home. Open Floor plan awaits you as you step thru the foyer to the first level. New Flooring that shines as you view the first floor with a warming feeling and clean aroma. Living room as well as the kitchen and dining area are OPEN with a bright Bay window allowing in natural light and in the dining room too! All appliances are staying in this Eat in Kitchen with Island. 2 staircases; one in the entry and one in the kitchen leads to the lower level. Remodeled 3-piece hall bath, hallway, panel door as you follow to the sleeping area. 3-piece Master Bathroom w/ walk in Shower. Ceiling fans and freshly painted home finished the main Floor. To the lower level we go to the family room with a central focus on the brick fireplace. Bedroom or home office, bonus storage area w/attached Sunroom full of natural light that leads you to the backyard. Heated INGROUND POOL surrounded with plants and flowers to give this yard the oasis you have been waiting for to relax and enjoy family and friends gatherings.! Newer Electrical panel 200 amp, shed, newer window central Air gutter guards are just a few of the upgrades in this lovely home....
This property is off market, which means it's not currently listed for sale or rent on Zillow. This may be different from what's available on other websites or public sources.
