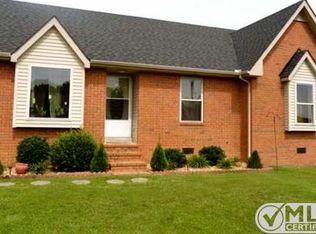Super cute 3 bedroom 2 bath on 1.24 acres! Master bed w/walk-in closet & full bath. Spacious 2nd & 3rd Beds & full guest bath. Lg kitchen, tons of cabinets, w/attached dining for entertaining. Lg living room w/lots of natural light & extra storage. Enjoy the beautiful farm land views from your covered wrap around front porch. Covered back patio w/ceiling fan overlooking large level yard w/storage shed. Room for pool/garage. Close to Shopping, dining & walk distance to Macon junior/senior High!
This property is off market, which means it's not currently listed for sale or rent on Zillow. This may be different from what's available on other websites or public sources.

