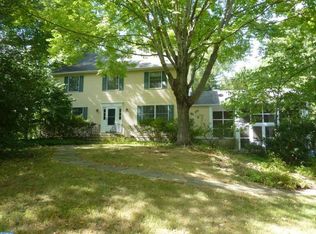Located on two acres of open lawn with just the right amount of shade trees for the summer, this classic colonial sets proudly on its lot and boasts tasteful upgrades, alterations and a rear atrium addition. A sparkling white interior with light oak flooring offers a contemporary feel throughout the home that is completely enhanced by morning and afternoon sun. A center hall entry with an open railing staircase, greets you with marble flooring and views into the formal dining room on the left and a front-to-back formal living room with a brick fireplace on the right. Straight ahead is a sleekly renovated kitchen complete with center island, granite counters, honed and polished tumble marble back-splash combined with glass tiles, stainless steel appliances, glass front cabinets for glassware display and a quaint eating area with views of the backyard. A step-down family room with an open brick fireplace and herring bone pattern hardwood flooring access the 3 car garage and opens to the atrium addition through double French glass doors. The atrium with dual skylights offers the ability for a multipurpose room as it views into he backyard through a large picture window and has a glass sliding French door leading to the patio. The second level was once five bedroom but the addition of an upstairs laundry room and the redesign of a spa like bathroom makes for four handsome sized bedrooms today. The hall bath has been beautifully renovated with calming tile selections and counter top that services three bedrooms and the master bedroom has a set of French glass doors that open into a large sitting /dressing room area that shares an open bathroom concept complete with soaking tub, shower stall and toilet closet. The lower level is partially finished with an adjacent storage area. A renovated powder room on the main floor is over sized and could easily be converted into a full bath if one needs a first floor bedroom. Pull down stairs on the upper level leads to a full unfinished attic for additional storage space. Lovingly cared for and in mint condition~hurry!
This property is off market, which means it's not currently listed for sale or rent on Zillow. This may be different from what's available on other websites or public sources.
