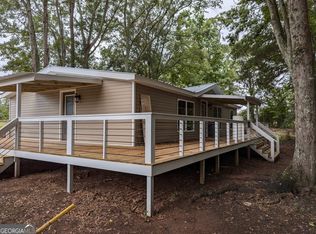Closed
$575,000
387 Fredonia Church Rd, Barnesville, GA 30204
3beds
1,500sqft
Single Family Residence
Built in 1999
47.91 Acres Lot
$894,800 Zestimate®
$383/sqft
$1,804 Estimated rent
Home value
$894,800
$850,000 - $940,000
$1,804/mo
Zestimate® history
Loading...
Owner options
Explore your selling options
What's special
Here it is!!!! 47+/- acres completely fenced, 6 stall horse barn with office, beautiful spring fed pond fully stocked. The house is a 3br/2ba with a full basement. There are (2) 50 amp RV hook-ups on the property. Fig trees and scuppernong vines are here also. The house and property are currently serviced by a well, but water is available at the road. Come check out this beautiful property minutes from Barnesville, Forsyth and I-75. Please use showing time to schedule an appointment.
Zillow last checked: 8 hours ago
Listing updated: September 26, 2024 at 01:50pm
Listed by:
W. Mark Farmer 770-584-9979,
Team One Real Estate Professionals
Bought with:
W. Mark Farmer, 241529
Team One Real Estate Professionals
Source: GAMLS,MLS#: 20140179
Facts & features
Interior
Bedrooms & bathrooms
- Bedrooms: 3
- Bathrooms: 2
- Full bathrooms: 2
- Main level bathrooms: 2
- Main level bedrooms: 3
Heating
- Propane, Electric, Central, Heat Pump
Cooling
- Electric, Ceiling Fan(s), Central Air
Appliances
- Included: Electric Water Heater, Cooktop, Dishwasher, Microwave, Oven, Refrigerator
- Laundry: Laundry Closet
Features
- Master On Main Level
- Flooring: Laminate
- Basement: Concrete,Interior Entry,Exterior Entry,Full
- Has fireplace: No
Interior area
- Total structure area: 1,500
- Total interior livable area: 1,500 sqft
- Finished area above ground: 1,500
- Finished area below ground: 0
Property
Parking
- Parking features: Attached, Carport, Kitchen Level, RV/Boat Parking
- Has carport: Yes
Features
- Levels: Two
- Stories: 2
- Patio & porch: Deck
- Fencing: Fenced,Other
Lot
- Size: 47.91 Acres
- Features: Sloped, Pasture
- Residential vegetation: Partially Wooded, Cleared, Grassed
Details
- Additional structures: Barn(s), Stable(s), Shed(s)
- Parcel number: 060064
Construction
Type & style
- Home type: SingleFamily
- Architectural style: A-Frame,Ranch
- Property subtype: Single Family Residence
Materials
- Vinyl Siding
- Roof: Metal
Condition
- Resale
- New construction: No
- Year built: 1999
Utilities & green energy
- Sewer: Septic Tank
- Water: Private, Well
- Utilities for property: Propane, Water Available
Community & neighborhood
Community
- Community features: None
Location
- Region: Barnesville
- Subdivision: None
Other
Other facts
- Listing agreement: Exclusive Right To Sell
Price history
| Date | Event | Price |
|---|---|---|
| 10/15/2025 | Listing removed | $950,000$633/sqft |
Source: | ||
| 4/16/2025 | Listed for sale | $950,000+65.2%$633/sqft |
Source: | ||
| 1/12/2024 | Sold | $575,000-11.5%$383/sqft |
Source: | ||
| 11/30/2023 | Pending sale | $650,000$433/sqft |
Source: | ||
| 10/16/2023 | Price change | $650,000-5.8%$433/sqft |
Source: | ||
Public tax history
| Year | Property taxes | Tax assessment |
|---|---|---|
| 2024 | $2,922 -0.4% | $196,501 +4% |
| 2023 | $2,933 -3.8% | $189,008 +4.9% |
| 2022 | $3,048 +83.6% | $180,199 +37.6% |
Find assessor info on the county website
Neighborhood: 30204
Nearby schools
GreatSchools rating
- 4/10Lamar County Elementary SchoolGrades: 3-5Distance: 4.1 mi
- 5/10Lamar County Middle SchoolGrades: 6-8Distance: 4.1 mi
- 3/10Lamar County Comprehensive High SchoolGrades: 9-12Distance: 3.8 mi
Schools provided by the listing agent
- Elementary: Lamar County Primary/Elementar
- Middle: Lamar County
- High: Lamar County
Source: GAMLS. This data may not be complete. We recommend contacting the local school district to confirm school assignments for this home.

Get pre-qualified for a loan
At Zillow Home Loans, we can pre-qualify you in as little as 5 minutes with no impact to your credit score.An equal housing lender. NMLS #10287.
Sell for more on Zillow
Get a free Zillow Showcase℠ listing and you could sell for .
$894,800
2% more+ $17,896
With Zillow Showcase(estimated)
$912,696