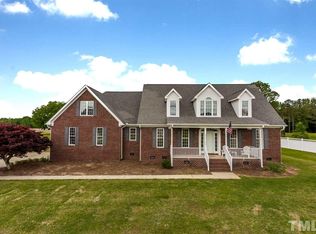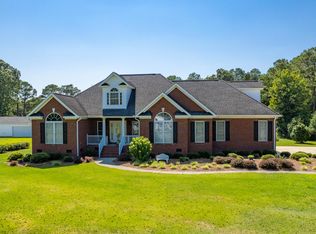Sold for $689,500
$689,500
387 Evans Road, Princeton, NC 27569
4beds
3,509sqft
Single Family Residence
Built in 2010
3 Acres Lot
$743,200 Zestimate®
$196/sqft
$3,952 Estimated rent
Home value
$743,200
$706,000 - $788,000
$3,952/mo
Zestimate® history
Loading...
Owner options
Explore your selling options
What's special
Looking for A Private Retreat? This IMPRESSIVE Home Situated on a Picturesque UNRESTRICTRED 3 Acres, is Just What you Need*STUNNING Inside & Out*Extensive Custom Trim Work*2 Master Suites*1st Floor Suite Features Dual Shower Heads, Ceramic Soaking Tub, WIC &Office*Chef's Kitchen w/ Tile Backsplash, 5 Burner Gas Cooktop, Wall Oven w/ Warming Drawer & Commercial Grade Vented Hood*Breakfast Bar + Dining Room*Media Rm Fully Furnished & Media Equipment STAYS*2 Laundry Rms*Fitness Rm*Rec Room w/ Wet Bar & Fridge*Drop Zone In Mud Room*Tankless Hot Water Heater*2 Screened Porches*Outdoor Fireplace*Salt Water Inground Pool w/ Diving Board*Outdoor 1/2 Bath*PRIVACY Fence*DRIVE THRU Garage Perfect for Entertaining*Tons of Possibilities for Unfinished 21x30 Workshop / Pool House w/ Screened Porch...Could be Finished for In Law Suite or Converted Back to Stable for Horses*Nice Pasture For Horses or Garden or BOTH*This AWESOME Property Allows You to Keep Your Horses & Cool Off with a Swim!!
Zillow last checked: 10 hours ago
Listing updated: March 06, 2023 at 11:18am
Listed by:
Cynthia Heffron 919-418-5463,
RE/MAX Southland Realty II
Bought with:
Neill Watson, 270838
HomeSmart Expert Realty
Source: Hive MLS,MLS#: 100351562 Originating MLS: Johnston County Association of REALTORS
Originating MLS: Johnston County Association of REALTORS
Facts & features
Interior
Bedrooms & bathrooms
- Bedrooms: 4
- Bathrooms: 5
- Full bathrooms: 3
- 1/2 bathrooms: 2
Primary bedroom
- Level: First
- Dimensions: 13.3 x 17.8
Bedroom 1
- Level: Second
- Dimensions: 13.6 x 14.6
Bedroom 2
- Level: Second
- Dimensions: 12 x 10.6
Bedroom 3
- Level: Second
- Dimensions: 11.7 x 11
Bonus room
- Level: Second
- Dimensions: 15.5 x 14.2
Dining room
- Level: First
- Dimensions: 14.7 x 10.8
Family room
- Level: First
- Dimensions: 14.2 x 18
Kitchen
- Level: First
- Dimensions: 15 x 14.1
Laundry
- Level: First
- Dimensions: 13.3 x 10
Media room
- Level: Second
- Dimensions: 20 x 11.8
Office
- Level: First
- Dimensions: 5.6 x 6.6
Other
- Description: patio
- Level: First
- Dimensions: 31 x 12.8
Other
- Description: Fitness Room
- Level: Second
- Dimensions: 12.3 x 13.7
Other
- Description: Screened porch
- Level: First
- Dimensions: 13 x 14
Heating
- Forced Air, Heat Pump, Electric
Cooling
- Central Air, Heat Pump
Appliances
- Included: Vented Exhaust Fan, Gas Cooktop, Built-In Microwave, Washer, Refrigerator, Ice Maker, Dryer, Dishwasher, Wall Oven
- Laundry: Laundry Room
Features
- Master Downstairs, Walk-in Closet(s), Tray Ceiling(s), Entrance Foyer, Mud Room, Bookcases, Ceiling Fan(s), Pantry, Walk-in Shower, Wet Bar, Blinds/Shades, Home Theater, Walk-In Closet(s), Workshop
- Flooring: Carpet, Tile, Wood
- Doors: Storm Door(s)
- Basement: None
- Attic: Walk-In
- Has fireplace: No
- Fireplace features: None
Interior area
- Total structure area: 3,509
- Total interior livable area: 3,509 sqft
Property
Parking
- Total spaces: 3
- Parking features: Attached, Concrete, Garage Door Opener
- Has attached garage: Yes
Features
- Levels: Two
- Stories: 2
- Patio & porch: Patio, Porch, Screened
- Exterior features: Storm Doors
- Pool features: In Ground
- Fencing: Wood,Privacy
Lot
- Size: 3 Acres
- Dimensions: 211 x 670 x 130 x 669
- Features: Open Lot, Level, Pasture
Details
- Additional structures: Pool House, Storage
- Parcel number: 12o09082c
- Zoning: res
- Special conditions: Standard
- Horses can be raised: Yes
Construction
Type & style
- Home type: SingleFamily
- Property subtype: Single Family Residence
Materials
- Fiber Cement
- Foundation: Slab
- Roof: Shingle
Condition
- New construction: No
- Year built: 2010
Utilities & green energy
- Sewer: Septic Tank
- Water: Public, Well
- Utilities for property: Water Available
Community & neighborhood
Security
- Security features: Smoke Detector(s)
Location
- Region: Princeton
- Subdivision: Not In Subdivision
Other
Other facts
- Listing agreement: Exclusive Right To Sell
- Listing terms: Cash,Conventional,FHA,VA Loan
Price history
| Date | Event | Price |
|---|---|---|
| 3/6/2023 | Sold | $689,500+2.6%$196/sqft |
Source: | ||
| 1/11/2023 | Pending sale | $672,000$192/sqft |
Source: | ||
| 1/10/2023 | Contingent | $672,000$192/sqft |
Source: | ||
| 1/6/2023 | Price change | $672,000-0.1%$192/sqft |
Source: | ||
| 12/16/2022 | Price change | $672,500-0.1%$192/sqft |
Source: | ||
Public tax history
| Year | Property taxes | Tax assessment |
|---|---|---|
| 2025 | $4,483 +7% | $679,300 +36.2% |
| 2024 | $4,188 +3.1% | $498,600 +0.7% |
| 2023 | $4,062 +33.8% | $495,380 +40.4% |
Find assessor info on the county website
Neighborhood: 27569
Nearby schools
GreatSchools rating
- 8/10Micro-Pine Level ElementaryGrades: PK-5Distance: 1.4 mi
- 9/10North Johnston MiddleGrades: 6-8Distance: 4.1 mi
- 3/10North Johnston HighGrades: 9-12Distance: 5 mi
Get a cash offer in 3 minutes
Find out how much your home could sell for in as little as 3 minutes with a no-obligation cash offer.
Estimated market value
$743,200

