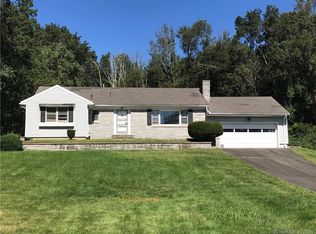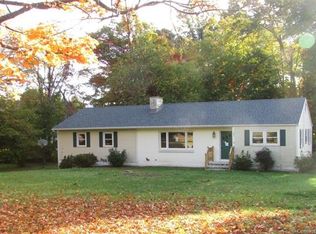Follow the brick walk to this warm and inviting expanded RANCH. Wonderful curb appeal sets this 3 Bedroom home apart from others. Beautifully landscaped and eye catching fieldstone and shingle exterior leads to a gracious foyer w/ skylights. Hardwood fls. through (except MBR), including Kitchen. The formal LIVING Room has built-ins on either side of the marble fireplace. The Dining Room has a built-in hutch for your treasures. Very LG. Kitchen w/ THREE ovens, FIVE burner stove top, abundant cabinets,skylights and 14x13 eating area w/ lg. buffet cabinet for entertaining. Both the Kitchen and Family Rm. have oversize French Doors leading to a 12oo sq. ft. deck the lengh of the house w/ custom benches. Off the Fam.Rm. is a Sunroom w/ skylights. In addition to 2 Bedrooms and Bath, there is a Master BR. wing w/ marble oversize shower. The 1800sq. ft. LOWER LEVEL has a finished playroom, cedar closet, and exceptional ctorage. Many recess lights, Central air, city water, overhead fans, newer septic tank, new driveway, 1st fl. Laundry,swing set, lg. shed, level lot. Truly a special home- to drive by is to fall in love !
This property is off market, which means it's not currently listed for sale or rent on Zillow. This may be different from what's available on other websites or public sources.

