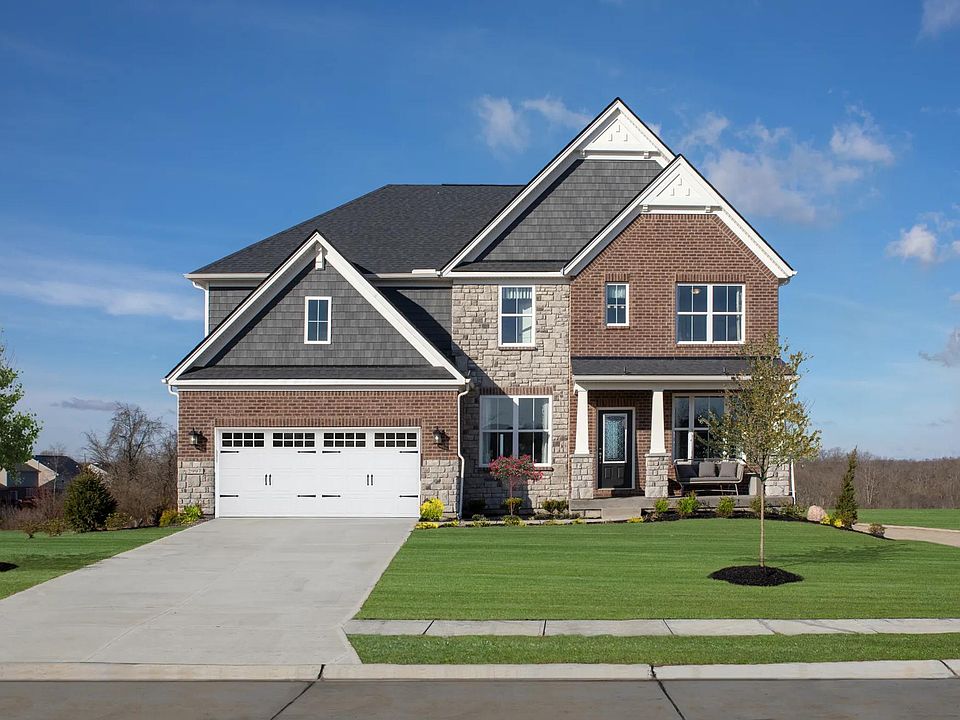Ask us how you can lock your interest rate on this home today! Brand-new Drees Buchanan in Estates of Monroe Crossings features a light and airy floor plan with 2-story family room, stone fireplace, gourmet kitchen, study/office, & first floor guest suite. Primary suite and 3 additional bedrooms upstairs plus 3 full baths. Relax on covered rear deck on walkout lot.
New construction
$729,900
387 David Lee Ct, Monroe, OH 45050
5beds
--sqft
Single Family Residence
Built in 2024
0.37 Acres lot
$-- Zestimate®
$--/sqft
$23/mo HOA
- 194 days
- on Zillow |
- 303 |
- 15 |
Zillow last checked: 7 hours ago
Listing updated: April 10, 2025 at 12:09pm
Listed by:
Jacqueline Bowen (513)353-0715,
Drees/Zaring Realty
Source: DABR MLS,MLS#: 923767 Originating MLS: Dayton Area Board of REALTORS
Originating MLS: Dayton Area Board of REALTORS
Travel times
Schedule tour
Select your preferred tour type — either in-person or real-time video tour — then discuss available options with the builder representative you're connected with.
Select a date
Facts & features
Interior
Bedrooms & bathrooms
- Bedrooms: 5
- Bathrooms: 5
- Full bathrooms: 4
- 1/2 bathrooms: 1
- Main level bathrooms: 2
Bedroom
- Level: Second
- Dimensions: 13 x 13
Bedroom
- Level: Second
- Dimensions: 15 x 17
Bedroom
- Level: Second
- Dimensions: 11 x 14
Bedroom
- Level: Second
- Dimensions: 11 x 15
Bedroom
- Level: Main
- Dimensions: 11 x 11
Breakfast room nook
- Level: Main
- Dimensions: 9 x 16
Dining room
- Level: Main
- Dimensions: 10 x 13
Entry foyer
- Level: Main
- Dimensions: 6 x 14
Family room
- Level: Main
- Dimensions: 17 x 19
Kitchen
- Level: Main
- Dimensions: 9 x 17
Office
- Level: Main
- Dimensions: 10 x 13
Utility room
- Level: Second
- Dimensions: 6 x 10
Heating
- Forced Air, Natural Gas
Cooling
- Central Air
Appliances
- Included: Built-In Oven, Cooktop, Dishwasher, Disposal, Microwave, Gas Water Heater
Features
- High Speed Internet, Kitchen Island, Kitchen/Family Room Combo, Pantry, Stone Counters, Walk-In Closet(s)
- Windows: Double Pane Windows, Insulated Windows, Vinyl
- Basement: Full
- Has fireplace: Yes
- Fireplace features: Gas
Property
Parking
- Total spaces: 2
- Parking features: Garage, Two Car Garage
- Garage spaces: 2
Features
- Levels: Two
- Stories: 2
- Patio & porch: Deck, Patio, Porch
- Exterior features: Deck, Porch, Patio
Lot
- Size: 0.37 Acres
Details
- Parcel number: C1800016350108
- Zoning: Residential
- Zoning description: Residential
Construction
Type & style
- Home type: SingleFamily
- Architectural style: Traditional
- Property subtype: Single Family Residence
Materials
- Brick, Shingle Siding, Stone, Vinyl Siding
Condition
- New Construction
- New construction: Yes
- Year built: 2024
Details
- Builder model: Buchanan U
- Builder name: Drees Homes
- Warranty included: Yes
Utilities & green energy
- Water: Public
- Utilities for property: Natural Gas Available, Sewer Available, Water Available
Community & HOA
Community
- Security: Smoke Detector(s)
- Subdivision: Estates of Monroe Crossings
HOA
- Has HOA: Yes
- Amenities included: Trail(s)
- Services included: Association Management, Playground
- HOA fee: $275 annually
- HOA name: Pmi Buckeye Services
- HOA phone: 513-850-2559
Location
- Region: Monroe
Financial & listing details
- Date on market: 11/13/2024
- Listing terms: Conventional,FHA,Other,VA Loan
About the community
Experience living in a brand-new Drees home at Estates of Monroe Crossings in Monroe where you'll choose from a variety of home designs that you can customize to fit your unique needs. Monroe Crossings is a well-established community with great amenities such as trails, parks, ponds and plenty of open space, giving you country style living with easy access to I-75, placing you just minutes from great shopping, dining, recreation and more. Children attend highly-rated Monroe Schools.
Source: Drees Homes

