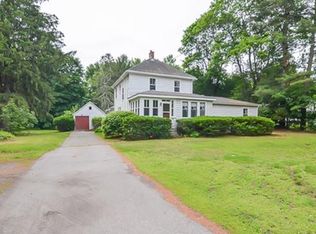Sold for $650,000 on 03/22/23
$650,000
387 Commonwealth Rd, Wayland, MA 01778
4beds
4,130sqft
Single Family Residence
Built in 1951
1 Acres Lot
$989,000 Zestimate®
$157/sqft
$4,526 Estimated rent
Home value
$989,000
$880,000 - $1.11M
$4,526/mo
Zestimate® history
Loading...
Owner options
Explore your selling options
What's special
Unique 4 BR, 2BA Cape AND attached Artist Studio with separate entrance and bath set back from the road on an acre of land. Large mudroom with 1st floor laundry hook-up. Main house features gas heat (2010), extensive hardwood floors, fireplaced LR, Den with built-ins, full bath and bedroom on the 1st floor. 3 Bedrooms and full bath on the 2nd floor. Bright 2007 addition with soaring ceilings, skylights and walls of windows/oversized doors let the sun shine in! Loft, office, and bathroom complete the impressive space. Expansive backyard ideal for BBQ, pets, plants and play. Circuit breakers. Easy access to highways, restaurants, shopping, and Loker conservation & Rec. Deferred maintenance needed. Bring your renovation ideas to the OH Saturday and Sunday 11-1.
Zillow last checked: 8 hours ago
Listing updated: March 22, 2023 at 07:38am
Listed by:
Heather Costa 508-254-9898,
ERA Key Realty Services- Fram 508-879-4474
Bought with:
Yu Liu
StartPoint Realty
Source: MLS PIN,MLS#: 73071958
Facts & features
Interior
Bedrooms & bathrooms
- Bedrooms: 4
- Bathrooms: 3
- Full bathrooms: 3
Primary bedroom
- Features: Closet, Flooring - Hardwood
- Level: Second
- Area: 221
- Dimensions: 17 x 13
Bedroom 2
- Features: Closet, Flooring - Hardwood
- Level: Second
- Area: 126
- Dimensions: 14 x 9
Bedroom 3
- Features: Closet, Flooring - Hardwood
- Level: Second
- Area: 99
- Dimensions: 11 x 9
Bedroom 4
- Features: Closet, Flooring - Hardwood
- Level: First
- Area: 132
- Dimensions: 12 x 11
Primary bathroom
- Features: No
Bathroom 1
- Features: Bathroom - Full, Bathroom - With Tub & Shower
- Level: First
- Area: 35
- Dimensions: 7 x 5
Bathroom 2
- Features: Bathroom - Full, Bathroom - With Tub & Shower
- Level: Second
- Area: 40
- Dimensions: 8 x 5
Bathroom 3
- Features: Bathroom - 3/4, Bathroom - With Shower Stall
- Level: First
- Area: 32
- Dimensions: 8 x 4
Dining room
- Level: First
- Area: 117
- Dimensions: 13 x 9
Family room
- Level: Main,First
- Area: 380
- Dimensions: 20 x 19
Kitchen
- Level: First
- Area: 156
- Dimensions: 13 x 12
Living room
- Features: Flooring - Hardwood
- Level: First
- Area: 225
- Dimensions: 15 x 15
Office
- Level: First
- Area: 360
- Dimensions: 20 x 18
Heating
- Forced Air, Baseboard, Natural Gas
Cooling
- None
Appliances
- Laundry: Dryer Hookup - Electric, Washer Hookup, First Floor, Electric Dryer Hookup
Features
- Vaulted Ceiling(s), Open Floorplan, Recessed Lighting, Lighting - Overhead, Den, Mud Room, Gallery, Loft, Home Office-Separate Entry
- Flooring: Plywood, Tile, Concrete, Hardwood, Other, Flooring - Hardwood
- Basement: Partial,Interior Entry,Sump Pump,Slab,Unfinished
- Number of fireplaces: 1
- Fireplace features: Living Room
Interior area
- Total structure area: 4,130
- Total interior livable area: 4,130 sqft
Property
Parking
- Total spaces: 8
- Parking features: Off Street
- Uncovered spaces: 8
Accessibility
- Accessibility features: No
Features
- Exterior features: Rain Gutters, Storage
Lot
- Size: 1 Acres
- Features: Level
Details
- Parcel number: M:52 L:150,864277
- Zoning: R30
- Special conditions: Short Sale
Construction
Type & style
- Home type: SingleFamily
- Architectural style: Cape
- Property subtype: Single Family Residence
Materials
- Foundation: Concrete Perimeter
- Roof: Shingle
Condition
- Year built: 1951
Utilities & green energy
- Electric: Circuit Breakers, 200+ Amp Service
- Sewer: Private Sewer
- Water: Public
- Utilities for property: for Electric Oven, for Electric Dryer, Washer Hookup
Community & neighborhood
Community
- Community features: Shopping, Conservation Area, Highway Access, House of Worship
Location
- Region: Wayland
Other
Other facts
- Listing terms: Lender Approval Required
Price history
| Date | Event | Price |
|---|---|---|
| 3/22/2023 | Sold | $650,000+4%$157/sqft |
Source: MLS PIN #73071958 Report a problem | ||
| 1/24/2023 | Contingent | $625,000$151/sqft |
Source: MLS PIN #73071958 Report a problem | ||
| 1/19/2023 | Listed for sale | $625,000$151/sqft |
Source: MLS PIN #73071958 Report a problem | ||
Public tax history
| Year | Property taxes | Tax assessment |
|---|---|---|
| 2025 | $11,863 -7.3% | $759,000 -7.9% |
| 2024 | $12,793 +2.8% | $824,300 +10.3% |
| 2023 | $12,448 +5.7% | $747,600 +16.5% |
Find assessor info on the county website
Neighborhood: 01778
Nearby schools
GreatSchools rating
- 7/10Loker SchoolGrades: K-5Distance: 0.4 mi
- 9/10Wayland Middle SchoolGrades: 6-8Distance: 0.8 mi
- 10/10Wayland High SchoolGrades: 9-12Distance: 1.9 mi
Schools provided by the listing agent
- Elementary: Loker
Source: MLS PIN. This data may not be complete. We recommend contacting the local school district to confirm school assignments for this home.
Get a cash offer in 3 minutes
Find out how much your home could sell for in as little as 3 minutes with a no-obligation cash offer.
Estimated market value
$989,000
Get a cash offer in 3 minutes
Find out how much your home could sell for in as little as 3 minutes with a no-obligation cash offer.
Estimated market value
$989,000
