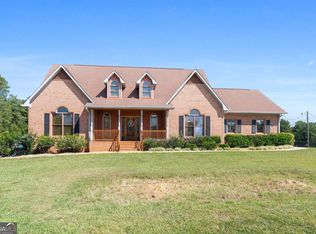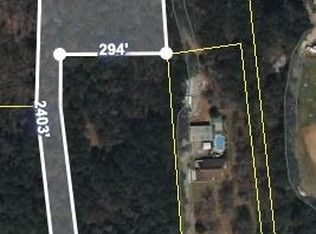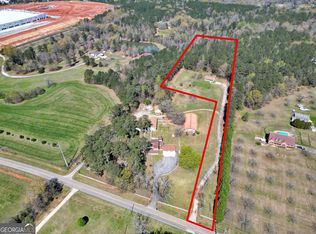Closed
$475,000
387 Colvin Dr, Locust Grove, GA 30248
6beds
5,586sqft
Single Family Residence
Built in 1986
4.6 Acres Lot
$470,100 Zestimate®
$85/sqft
$4,725 Estimated rent
Home value
$470,100
$423,000 - $522,000
$4,725/mo
Zestimate® history
Loading...
Owner options
Explore your selling options
What's special
Discover the versatility and space of this incredible multi-use property on nearly 5 acres! With two separate residences, indoor saltwater pool, multiple garages, a pole barn built for entertaining, and a spacious home office, this one checks all the boxes for multi-family living or income potential. Through the gated entrance, the main home welcomes you with a wraparound porch and offers 3 bedrooms, 2.5 bathrooms, a large dining room with built-in shelving, and a bright kitchen featuring stainless steel appliances and a breakfast nook. The oversized living room flows into a beautifully updated primary suite, complete with a renovated bathroom and adjoining office area. Unwind in the hot tub on your private deck with peaceful views of the property. The second home includes 2 bedrooms, 1.5 bathrooms, a generous walk-in closet, kitchen, and living room with a cozy fireplace-ideal for extended family, guests, or tenants. Additional features include: Indoor saltwater pool - perfect for entertaining year-round Massive 60x100 ft pole barn with bar area, bathroom, and space to host events (tables & chairs included) Detached 4-car garage with finished loft/game room above Separate 2-car detached garage Large home office with private bathroom Dual driveways and entrances for both homes Entire property fully fenced If you're searching for space, function, and flexibility-all in one place-this property is a must-see.
Zillow last checked: 8 hours ago
Listing updated: August 20, 2025 at 05:59am
Listed by:
Tyler Ward 706-577-4554,
CB Kennon, Parker, Duncan & Davis
Bought with:
Amy Hudgins, 239602
The Legacy Real Estate Group
Source: GAMLS,MLS#: 10529648
Facts & features
Interior
Bedrooms & bathrooms
- Bedrooms: 6
- Bathrooms: 8
- Full bathrooms: 6
- 1/2 bathrooms: 2
- Main level bathrooms: 4
- Main level bedrooms: 3
Heating
- Central
Cooling
- Central Air
Appliances
- Included: Convection Oven, Cooktop, Dishwasher
- Laundry: Other
Features
- Double Vanity
- Flooring: Other
- Basement: None
- Number of fireplaces: 1
Interior area
- Total structure area: 5,586
- Total interior livable area: 5,586 sqft
- Finished area above ground: 5,586
- Finished area below ground: 0
Property
Parking
- Parking features: Attached, Carport, Detached, Garage
- Has attached garage: Yes
- Has carport: Yes
Features
- Levels: Two
- Stories: 2
Lot
- Size: 4.60 Acres
- Features: Level, Open Lot, Pasture
Details
- Parcel number: 12702022000
Construction
Type & style
- Home type: SingleFamily
- Architectural style: Traditional
- Property subtype: Single Family Residence
Materials
- Other
- Roof: Other
Condition
- Resale
- New construction: No
- Year built: 1986
Utilities & green energy
- Sewer: Septic Tank
- Water: Public
- Utilities for property: Electricity Available
Community & neighborhood
Community
- Community features: None
Location
- Region: Locust Grove
- Subdivision: none
Other
Other facts
- Listing agreement: Exclusive Right To Sell
Price history
| Date | Event | Price |
|---|---|---|
| 8/19/2025 | Sold | $475,000-30.1%$85/sqft |
Source: | ||
| 7/22/2025 | Pending sale | $679,777$122/sqft |
Source: | ||
| 6/5/2025 | Price change | $679,777-2.9%$122/sqft |
Source: | ||
| 5/25/2025 | Listed for sale | $699,777+154.6%$125/sqft |
Source: | ||
| 2/1/2024 | Sold | $274,900-63.3%$49/sqft |
Source: Public Record | ||
Public tax history
| Year | Property taxes | Tax assessment |
|---|---|---|
| 2024 | $11,304 +6.6% | $339,360 +6.4% |
| 2023 | $10,604 -6.9% | $318,800 +1.5% |
| 2022 | $11,384 +28.5% | $313,960 +19.3% |
Find assessor info on the county website
Neighborhood: 30248
Nearby schools
GreatSchools rating
- 3/10Unity Grove Elementary SchoolGrades: PK-5Distance: 2.1 mi
- 5/10Locust Grove Middle SchoolGrades: 6-8Distance: 3.3 mi
- 3/10Locust Grove High SchoolGrades: 9-12Distance: 3.3 mi
Get a cash offer in 3 minutes
Find out how much your home could sell for in as little as 3 minutes with a no-obligation cash offer.
Estimated market value
$470,100
Get a cash offer in 3 minutes
Find out how much your home could sell for in as little as 3 minutes with a no-obligation cash offer.
Estimated market value
$470,100


