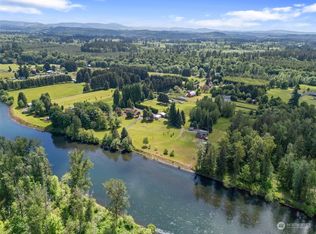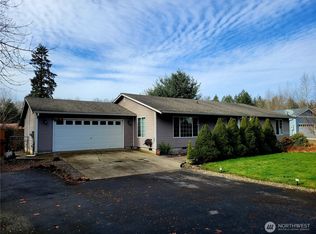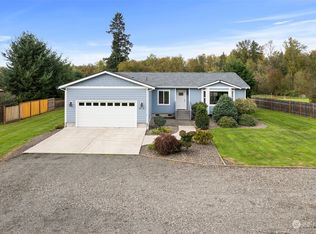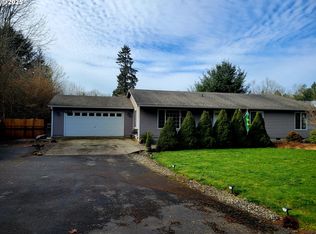Sold
Listed by:
Pamela Jensen,
Windermere Northwest Living
Bought with: Windermere Northwest Living
Zestimate®
$1,130,000
387 Collins Road, Toledo, WA 98591
5beds
3,810sqft
Single Family Residence
Built in 1982
4.77 Acres Lot
$1,130,000 Zestimate®
$297/sqft
$3,133 Estimated rent
Home value
$1,130,000
$1.07M - $1.19M
$3,133/mo
Zestimate® history
Loading...
Owner options
Explore your selling options
What's special
Gated Estate living at its finest! Seatac & PDX within 1 hour, Shopping 35 minutes away ,hospital,30 Minutes away. Fiber optics for fast internet at Toledo Tech. This property offers 800 feet of river front w/ private boat launch! Extensive remodel on this 3810 sq ft 5 bd, 3bth! New gourmet kitchen w/ large island, custom cupboards and granite. New roof (w/ warranty), all new exterior and interior paint, all new bathrooms, pass through to incorporate kitchen to the outdoor area. New flooring, all new trim, banisters, fixtures, pretty much everything! 4 bay shop with 2 tall doors, 2 carports. Luxury and craftsmanship all come together! Back on market due to buyer’s change in plans—home and seller are ready to go!
Zillow last checked: 8 hours ago
Listing updated: January 23, 2026 at 04:01am
Listed by:
Pamela Jensen,
Windermere Northwest Living
Bought with:
Tim Glassett, 21000495
Windermere Northwest Living
Source: NWMLS,MLS#: 2265654
Facts & features
Interior
Bedrooms & bathrooms
- Bedrooms: 5
- Bathrooms: 3
- Full bathrooms: 3
- Main level bathrooms: 2
- Main level bedrooms: 1
Primary bedroom
- Description: River Side Main floor
- Level: Main
Bedroom
- Description: River side upper floor
Bedroom
- Description: River side upper floor
Bathroom full
- Description: Soaker Bath , custom shower
- Level: Main
Bathroom full
- Level: Main
Bonus room
- Description: Loft , River view
Den office
- Description: Weight room
- Level: Main
Great room
- Level: Main
Kitchen with eating space
- Description: Large Island , Granite
- Level: Main
Utility room
- Description: Utility Sink , folding table, storage
- Level: Main
Heating
- Fireplace, Forced Air, Heat Pump, Electric, Propane
Cooling
- Forced Air, Heat Pump
Appliances
- Included: Dishwasher(s), Disposal, Microwave(s), Refrigerator(s), Stove(s)/Range(s), Garbage Disposal, Water Heater: Electric
Features
- Bath Off Primary, Ceiling Fan(s), Dining Room, Loft
- Flooring: Vinyl Plank
- Windows: Double Pane/Storm Window
- Basement: None
- Number of fireplaces: 2
- Fireplace features: Electric, Wood Burning, Main Level: 2, Fireplace
Interior area
- Total structure area: 3,810
- Total interior livable area: 3,810 sqft
Property
Parking
- Total spaces: 8
- Parking features: Detached Carport, Driveway, Detached Garage, RV Parking
- Has garage: Yes
- Has carport: Yes
- Covered spaces: 8
Features
- Levels: Two
- Stories: 2
- Patio & porch: Bath Off Primary, Ceiling Fan(s), Double Pane/Storm Window, Dining Room, Fireplace, Loft, Vaulted Ceiling(s), Walk-In Closet(s), Water Heater, Wet Bar
- Has view: Yes
- View description: River, Territorial
- Has water view: Yes
- Water view: River
- Waterfront features: Medium Bank, River
- Frontage length: Waterfront Ft: 800
Lot
- Size: 4.77 Acres
- Features: Dead End Street, Deck, Fenced-Partially, Gated Entry, Green House, High Speed Internet, Propane, RV Parking, Shop
- Topography: Level,Partial Slope
- Residential vegetation: Fruit Trees, Garden Space
Details
- Parcel number: 011461001003
- Zoning: RDD-10
- Zoning description: Jurisdiction: County
- Special conditions: Standard
Construction
Type & style
- Home type: SingleFamily
- Architectural style: Craftsman
- Property subtype: Single Family Residence
Materials
- Wood Siding
- Foundation: Poured Concrete
- Roof: Composition
Condition
- Very Good
- Year built: 1982
- Major remodel year: 1982
Utilities & green energy
- Sewer: Septic Tank
- Water: Individual Well
Community & neighborhood
Community
- Community features: Boat Launch, Gated
Location
- Region: Toledo
- Subdivision: Toledo
Other
Other facts
- Listing terms: Cash Out,Conventional
- Cumulative days on market: 492 days
Price history
| Date | Event | Price |
|---|---|---|
| 12/23/2025 | Sold | $1,130,000-1.7%$297/sqft |
Source: | ||
| 11/21/2025 | Pending sale | $1,150,000$302/sqft |
Source: | ||
| 10/17/2025 | Listed for sale | $1,150,000$302/sqft |
Source: | ||
| 10/16/2025 | Pending sale | $1,150,000$302/sqft |
Source: | ||
| 5/23/2025 | Price change | $1,150,000-7.6%$302/sqft |
Source: | ||
Public tax history
| Year | Property taxes | Tax assessment |
|---|---|---|
| 2024 | $6,677 +25.8% | $841,000 +6.1% |
| 2023 | $5,307 -4.3% | $792,900 +24.1% |
| 2021 | $5,546 +14% | $639,000 +22.6% |
Find assessor info on the county website
Neighborhood: 98591
Nearby schools
GreatSchools rating
- 4/10Toledo Elementary SchoolGrades: PK-5Distance: 2 mi
- 6/10Toledo Middle SchoolGrades: 6-8Distance: 1.9 mi
- 5/10Toledo High SchoolGrades: 9-12Distance: 1.5 mi
Schools provided by the listing agent
- Elementary: Toledo Elem
- Middle: Toledo Mid
- High: Toledo High
Source: NWMLS. This data may not be complete. We recommend contacting the local school district to confirm school assignments for this home.
Get pre-qualified for a loan
At Zillow Home Loans, we can pre-qualify you in as little as 5 minutes with no impact to your credit score.An equal housing lender. NMLS #10287.



