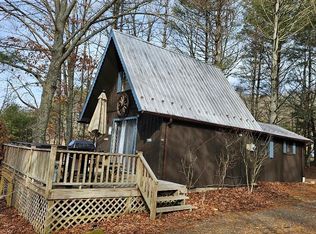Affordable Doublewide home in Hillsville on 2+ acres. Home features: 960 sq. ft, 3 bedrooms, 2 baths, new carpet and paint, nice front deck, metal roof. Private. There is an old singlewide on property for storage only. Picnic table and swing convey. Located at the end of the state maintained road.
This property is off market, which means it's not currently listed for sale or rent on Zillow. This may be different from what's available on other websites or public sources.
