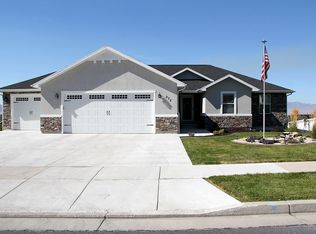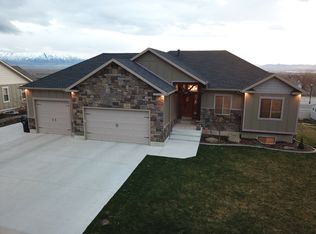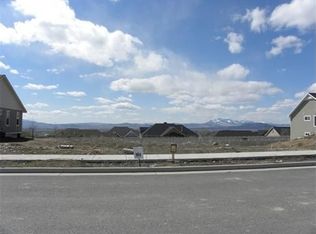This bright, modern and open layout features vaulted ceilings, lots of windows and a spacious great room, made for entertaining. The kitchen features a large walk-in pantry, an abundance of cabinets for easy storage, a huge stone island and stunning finishes. Beautiful stainless-steel appliances compliment the kitchen; including a new silent Bosch Dishwasher, as well as an LG Refrigerator with tons of storage options. The main floor has a huge master bedroom with a spacious walk-in master closet. There are also two large bedrooms on the main floor with large closets and a full bathroom located between them. The laundry room features a built-in bench with storage, making it a convenient mudroom. The Nest thermostat ensures the homes energy is always efficiently managed. Hunter Douglas window coverings also conserve energy by insulating the windows, keeping the house cooler in the summer and warmer in the winter. The bedrooms all feature black-out honeycomb shades allowing total privacy any time of day. Several of the shades are Top-down/Bottom-up providing endless options as well as not prohibiting the views when desired. This beautiful home also features SunPower Solar Panels, which completely eliminates your monthly power bill! The solar system is also set up to run several critical appliances during a sustained power outage with the flip of a switch, providing safety and security. Enjoy outdoor entertaining in the large and spacious backyard, or, from either of the porches with breathtaking views of the entire valley. The upper deck has a natural gas hook-up for energy efficient grilling. A new Tuff Shed garden shed compliments the home and is located next to the huge garden. There are also two raised garden boxes, one with established strawberry plants. The landscaping features two apple trees, two peach trees, as well as other fruit trees. There are several mature maple trees in the front of the home as well as gorgeous rock walls/rock stairs on both sides of the home. The sprinklers can be run from a Rachio app on your phone and programed to run anyway you desire. An extra-large extended driveway allows for plenty of off-street parking or parking for a boat or RV. Room to grow downstairs! There's plenty of living space to be built-to-suit in the walkout basement. The basement was intended for a large family room, 4 bedrooms and a full bath, but can be changed to finished exactly the way you want it. The basement also features a large cold-storage room located just off the utility room.
This property is off market, which means it's not currently listed for sale or rent on Zillow. This may be different from what's available on other websites or public sources.



