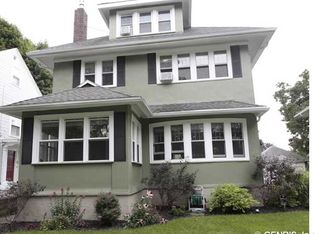Remarkably Park Avenue Colonial! This once owner occupied home was rented for a short term then underwent significant updating before being listed. The 1st floor features a welcoming spacious foyer, living & dining rooms, powder room & large kitchen w/ eat-in area & breakfast bar. The 2nd floor features 4 bedrooms, second floor laundry, a full bath & enclosed porch. Upstairs to the finished attic there is another full bath/bed perfect for overnight guests. The in-law apartment in the basement features a well updated kitchen, full bath, living room, legal bedroom & office. Driveway-2019, Tear off roof-2010, HE Furnace2006, Tankless hot water heater, glass block & vinyl replacement windows, all new stainless steel appliances. Additional ~1200 SF in finished attic/basement. Greenlight ready.
This property is off market, which means it's not currently listed for sale or rent on Zillow. This may be different from what's available on other websites or public sources.
