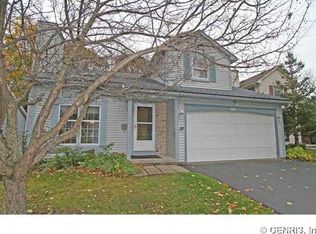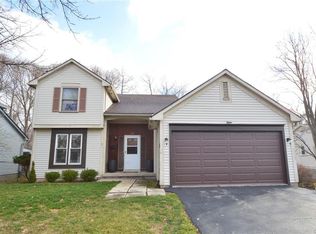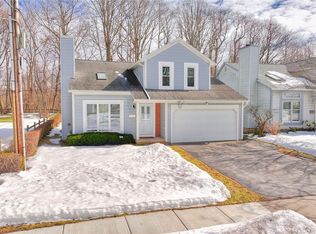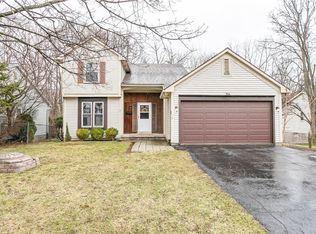Stunning contemporary colonial with high ceiling great room that includes a gas fireplace and is open to the formal dining room! Large kitchen with sliding glass door to party-sized deck that overlooks the park-like yard setting. Also includes 2 full baths, attached 2 car garage and pride of ownership everywhere you look!
This property is off market, which means it's not currently listed for sale or rent on Zillow. This may be different from what's available on other websites or public sources.



