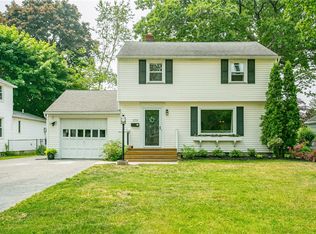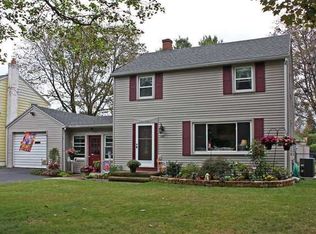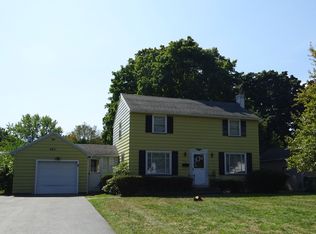Closed
$250,000
387 Brandon Rd, Rochester, NY 14622
4beds
1,530sqft
Single Family Residence
Built in 1950
8,276.4 Square Feet Lot
$258,300 Zestimate®
$163/sqft
$2,998 Estimated rent
Home value
$258,300
$240,000 - $279,000
$2,998/mo
Zestimate® history
Loading...
Owner options
Explore your selling options
What's special
Welcome to 387 Brandon Road located in Irondequoit, NY. This inviting 4 bedroom 2.5 bath offers so many possibilities. Beautiful floors throughout! The main level includes a nice cozy kitchen with newer stainless steel appliances, and first floor primary suite. Upstairs you will find 3 additional bedrooms and a full bath.
Enjoy the spacious, fully fenced backyard, flexible mudroom/breezeway off the garage. 1 Mile from Seabreeze amusement park, quick access to expressway. Home is fully compliant with NYS childcare regulations and has operated as a licensed daycare. So much to see!!
Zillow last checked: 8 hours ago
Listing updated: September 04, 2025 at 10:27am
Listed by:
Brandi M. Vullo 585-339-3942,
Howard Hanna
Bought with:
Anastasia Broikos, 10301220275
RE/MAX Plus
Source: NYSAMLSs,MLS#: R1617228 Originating MLS: Rochester
Originating MLS: Rochester
Facts & features
Interior
Bedrooms & bathrooms
- Bedrooms: 4
- Bathrooms: 3
- Full bathrooms: 2
- 1/2 bathrooms: 1
- Main level bathrooms: 1
- Main level bedrooms: 1
Bedroom 1
- Level: First
Bedroom 1
- Level: First
Bedroom 2
- Level: Second
Bedroom 2
- Level: Second
Bedroom 3
- Level: Second
Bedroom 3
- Level: Second
Bedroom 4
- Level: Second
Bedroom 4
- Level: Second
Basement
- Level: Basement
Basement
- Level: Basement
Dining room
- Level: First
Dining room
- Level: First
Family room
- Level: First
Family room
- Level: First
Kitchen
- Level: First
Kitchen
- Level: First
Heating
- Gas, Forced Air
Cooling
- Central Air
Appliances
- Included: Electric Oven, Electric Range, Gas Water Heater, Microwave, Refrigerator
- Laundry: In Basement
Features
- Separate/Formal Dining Room, Eat-in Kitchen, Main Level Primary
- Flooring: Carpet, Varies, Vinyl
- Basement: Full,Partially Finished
- Has fireplace: No
Interior area
- Total structure area: 1,530
- Total interior livable area: 1,530 sqft
Property
Parking
- Total spaces: 1.5
- Parking features: Attached, Garage
- Attached garage spaces: 1.5
Features
- Levels: Two
- Stories: 2
- Patio & porch: Deck
- Exterior features: Blacktop Driveway, Deck, Fully Fenced, Play Structure
- Fencing: Full
Lot
- Size: 8,276 sqft
- Dimensions: 62 x 130
- Features: Rectangular, Rectangular Lot, Residential Lot
Details
- Parcel number: 2634000771100006017000
- Special conditions: Standard
Construction
Type & style
- Home type: SingleFamily
- Architectural style: Colonial,Two Story
- Property subtype: Single Family Residence
Materials
- Vinyl Siding
- Foundation: Block
- Roof: Asphalt
Condition
- Resale
- Year built: 1950
Utilities & green energy
- Sewer: Connected
- Water: Connected, Public
- Utilities for property: Cable Available, Sewer Connected, Water Connected
Community & neighborhood
Location
- Region: Rochester
- Subdivision: Peach Grove
Other
Other facts
- Listing terms: Cash,Conventional,FHA
Price history
| Date | Event | Price |
|---|---|---|
| 9/2/2025 | Sold | $250,000+0%$163/sqft |
Source: | ||
| 7/7/2025 | Pending sale | $249,900$163/sqft |
Source: | ||
| 7/1/2025 | Price change | $249,900+8.7%$163/sqft |
Source: | ||
| 6/23/2025 | Listed for sale | $229,900+64.2%$150/sqft |
Source: | ||
| 6/13/2019 | Sold | $140,000+3.7%$92/sqft |
Source: | ||
Public tax history
| Year | Property taxes | Tax assessment |
|---|---|---|
| 2024 | -- | $172,000 |
| 2023 | -- | $172,000 +59.6% |
| 2022 | -- | $107,800 |
Find assessor info on the county website
Neighborhood: 14622
Nearby schools
GreatSchools rating
- 4/10Durand Eastman Intermediate SchoolGrades: 3-5Distance: 0.6 mi
- 3/10East Irondequoit Middle SchoolGrades: 6-8Distance: 1.7 mi
- 6/10Eastridge Senior High SchoolGrades: 9-12Distance: 0.7 mi
Schools provided by the listing agent
- District: East Irondequoit
Source: NYSAMLSs. This data may not be complete. We recommend contacting the local school district to confirm school assignments for this home.


