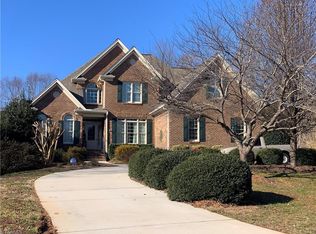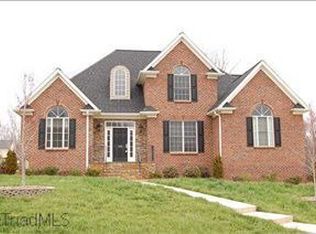Sold for $630,000
$630,000
387 Bingham And Parks Rd, Advance, NC 27006
3beds
2,388sqft
Stick/Site Built, Residential, Single Family Residence
Built in 1989
2.01 Acres Lot
$655,100 Zestimate®
$--/sqft
$2,438 Estimated rent
Home value
$655,100
$524,000 - $812,000
$2,438/mo
Zestimate® history
Loading...
Owner options
Explore your selling options
What's special
Discover the epitome of comfort in this newly listed home nestled in Advance. This inviting property features a spacious 2388 sq ft layout with 3 bedrooms and 2 baths, designed to accommodate both relaxation and entertainment. The bonus rooms, situated in the basement, offer flexibility for growing families or an at home office. Step inside to find an open and airy atmosphere. The heart of the home, the living room, boasts a cozy stone fireplace with gas logs and a large bay window, offering extra light. The kitchen is a culinary dream featuring a center island, with a Jenn-air grill, granite counter tops, tiled backsplash and an abundance of cabinets.The covered, screened in back porch and adjoining deck offer the perfect backdrop for outdoor get-togethers or quiet morning coffee. Outdoors, your personal oasis awaits. The property includes an inground pool and a charming pool house, with deck, outside grill, firepit & garden space. Ready to make memories?
Zillow last checked: 8 hours ago
Listing updated: June 24, 2025 at 08:40am
Listed by:
Robin Brady 336-416-3652,
Welcome Home Realty
Bought with:
Michelle Bell, 227905
Ring the Bell Realty
Source: Triad MLS,MLS#: 1175934 Originating MLS: Lexington Davidson County Assn of Realtors
Originating MLS: Lexington Davidson County Assn of Realtors
Facts & features
Interior
Bedrooms & bathrooms
- Bedrooms: 3
- Bathrooms: 2
- Full bathrooms: 2
- Main level bathrooms: 2
Primary bedroom
- Level: Main
- Dimensions: 15.75 x 11.5
Bedroom 2
- Level: Main
- Dimensions: 13.5 x 11.17
Bedroom 4
- Level: Basement
- Dimensions: 17.08 x 11.17
Bonus room
- Level: Basement
- Dimensions: 15.33 x 23
Dining room
- Level: Main
- Dimensions: 11.83 x 15.17
Enclosed porch
- Level: Main
Entry
- Level: Main
- Dimensions: 18.67 x 11.5
Kitchen
- Level: Main
- Dimensions: 18.92 x 11.5
Laundry
- Level: Main
- Dimensions: 10.33 x 8.08
Living room
- Level: Main
- Dimensions: 21.83 x 17
Office
- Level: Main
- Dimensions: 9.42 x 11.17
Office
- Level: Basement
- Dimensions: 17.08 x 11.42
Heating
- Heat Pump, Electric
Cooling
- Central Air
Appliances
- Included: Microwave, Indoor Grill, Dishwasher, Free-Standing Range, Cooktop, Electric Water Heater
- Laundry: Dryer Connection, Main Level, Washer Hookup
Features
- Ceiling Fan(s), Kitchen Island, Vaulted Ceiling(s)
- Flooring: Laminate, Tile, Wood
- Basement: Partially Finished, Basement
- Attic: Pull Down Stairs
- Number of fireplaces: 2
- Fireplace features: Gas Log, Basement, Living Room
Interior area
- Total structure area: 3,292
- Total interior livable area: 2,388 sqft
- Finished area above ground: 1,685
- Finished area below ground: 703
Property
Parking
- Total spaces: 3
- Parking features: Garage, Driveway, Garage Door Opener, Attached
- Attached garage spaces: 3
- Has uncovered spaces: Yes
Features
- Levels: One
- Stories: 1
- Patio & porch: Porch
- Exterior features: Garden, Gas Grill
- Pool features: In Ground
- Fencing: Fenced
Lot
- Size: 2.01 Acres
- Features: Cleared, Partially Cleared, Sloped
Details
- Additional structures: Pool House
- Parcel number: 5871080645
- Zoning: RA
- Special conditions: Owner Sale
Construction
Type & style
- Home type: SingleFamily
- Architectural style: Ranch
- Property subtype: Stick/Site Built, Residential, Single Family Residence
Materials
- Brick
Condition
- Year built: 1989
Utilities & green energy
- Sewer: Septic Tank
- Water: Public
Community & neighborhood
Location
- Region: Advance
Other
Other facts
- Listing agreement: Exclusive Right To Sell
- Listing terms: Cash,Conventional
Price history
| Date | Event | Price |
|---|---|---|
| 6/9/2025 | Sold | $630,000-6.7% |
Source: | ||
| 4/24/2025 | Pending sale | $675,000 |
Source: | ||
| 4/5/2025 | Listed for sale | $675,000 |
Source: | ||
Public tax history
Tax history is unavailable.
Neighborhood: 27006
Nearby schools
GreatSchools rating
- 9/10Shady Grove ElementaryGrades: PK-5Distance: 3.7 mi
- 10/10William Ellis MiddleGrades: 6-8Distance: 5 mi
- 4/10Davie County HighGrades: 9-12Distance: 4.8 mi
Get a cash offer in 3 minutes
Find out how much your home could sell for in as little as 3 minutes with a no-obligation cash offer.
Estimated market value$655,100
Get a cash offer in 3 minutes
Find out how much your home could sell for in as little as 3 minutes with a no-obligation cash offer.
Estimated market value
$655,100

