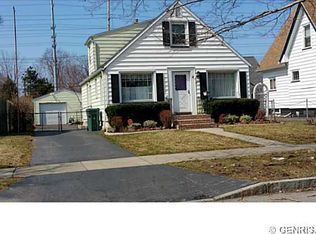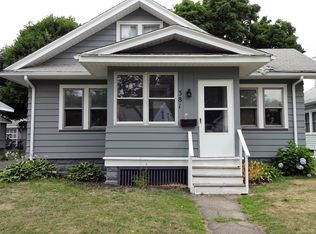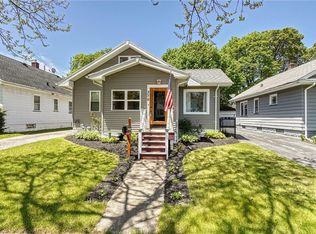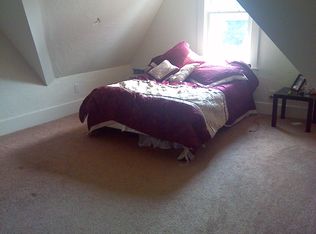Closed
$150,000
387 Bernice St, Rochester, NY 14615
3beds
1,316sqft
Single Family Residence
Built in 1920
5,401.44 Square Feet Lot
$152,300 Zestimate®
$114/sqft
$1,941 Estimated rent
Maximize your home sale
Get more eyes on your listing so you can sell faster and for more.
Home value
$152,300
$140,000 - $164,000
$1,941/mo
Zestimate® history
Loading...
Owner options
Explore your selling options
What's special
Don’t miss out on this Cape Cod Gem. Offering a FLEXIBLE floor plan that can be used with 2 FIRST floor bdrms & a fully finished attic bonus room; or with a 1st floor bdrm, 1st floor office and an expansive finished primary bdrm on the 2nd floor. The home also features a large kitchen with matching appliances and pantry, cozy living room, a formal dining room & a convenient 1st floor full bath with whirlpool tub. Highlighted with classic gumwood trim, beautiful leaded glass accent windows and natural hardwoods throughout the first floor! Enjoy your morning coffee on the Covered front porch and relax in your fenced in back yard with deck! Basement with plenty of storage space & Glass Block windows. All appliances included! Featuring a 2020 Tear off Roof*New blown in insulation 2024*High Efficiency Furnace 2016*Central Air 2016*Hot Water Tank 2022*Generator Transfer Switch*Newer Vinyl Windows*Luxury Vinyl Plank Flooring* Low maintenance Vinyl Siding
Zillow last checked: 8 hours ago
Listing updated: November 10, 2025 at 09:05am
Listed by:
Stephen E. Wrobbel 585-734-4515,
Howard Hanna,
Carl Richard Arena 585-421-5147,
Howard Hanna
Bought with:
Nicole Noon, 10301219406
eXp Realty, LLC
Source: NYSAMLSs,MLS#: R1639681 Originating MLS: Rochester
Originating MLS: Rochester
Facts & features
Interior
Bedrooms & bathrooms
- Bedrooms: 3
- Bathrooms: 1
- Full bathrooms: 1
- Main level bathrooms: 1
- Main level bedrooms: 2
Heating
- Gas, Forced Air
Cooling
- Central Air
Appliances
- Included: Dryer, Dishwasher, Gas Oven, Gas Range, Gas Water Heater, Refrigerator, Washer
- Laundry: In Basement
Features
- Ceiling Fan(s), Separate/Formal Dining Room, Entrance Foyer, Pantry, Bedroom on Main Level
- Flooring: Ceramic Tile, Hardwood, Laminate, Tile, Varies
- Windows: Leaded Glass, Thermal Windows
- Basement: Full
- Has fireplace: No
Interior area
- Total structure area: 1,316
- Total interior livable area: 1,316 sqft
Property
Parking
- Total spaces: 1
- Parking features: Detached, Garage
- Garage spaces: 1
Features
- Patio & porch: Deck, Open, Porch
- Exterior features: Blacktop Driveway, Deck, Fence
- Fencing: Partial
Lot
- Size: 5,401 sqft
- Dimensions: 45 x 120
- Features: Rectangular, Rectangular Lot, Residential Lot
Details
- Parcel number: 26140007557000020440000000
- Special conditions: Standard
Construction
Type & style
- Home type: SingleFamily
- Architectural style: Cape Cod
- Property subtype: Single Family Residence
Materials
- Vinyl Siding, Copper Plumbing, PEX Plumbing
- Foundation: Block
- Roof: Asphalt,Shingle
Condition
- Resale
- Year built: 1920
Utilities & green energy
- Electric: Circuit Breakers
- Sewer: Connected
- Water: Connected, Public
- Utilities for property: Cable Available, High Speed Internet Available, Sewer Connected, Water Connected
Community & neighborhood
Location
- Region: Rochester
- Subdivision: Dewey Park Tr
Other
Other facts
- Listing terms: Cash,Conventional
Price history
| Date | Event | Price |
|---|---|---|
| 11/7/2025 | Sold | $150,000+0.1%$114/sqft |
Source: | ||
| 10/6/2025 | Pending sale | $149,900$114/sqft |
Source: | ||
| 9/24/2025 | Listed for sale | $149,900+7.1%$114/sqft |
Source: | ||
| 9/12/2023 | Sold | $140,000+8.6%$106/sqft |
Source: | ||
| 8/10/2023 | Pending sale | $128,900$98/sqft |
Source: | ||
Public tax history
| Year | Property taxes | Tax assessment |
|---|---|---|
| 2024 | -- | $129,400 +61.3% |
| 2023 | -- | $80,200 |
| 2022 | -- | $80,200 |
Find assessor info on the county website
Neighborhood: Maplewood
Nearby schools
GreatSchools rating
- 3/10School 54 Flower City Community SchoolGrades: PK-6Distance: 2.8 mi
- 3/10School 58 World Of Inquiry SchoolGrades: PK-12Distance: 4.1 mi
- 1/10Northeast College Preparatory High SchoolGrades: 9-12Distance: 2.8 mi
Schools provided by the listing agent
- District: Rochester
Source: NYSAMLSs. This data may not be complete. We recommend contacting the local school district to confirm school assignments for this home.



