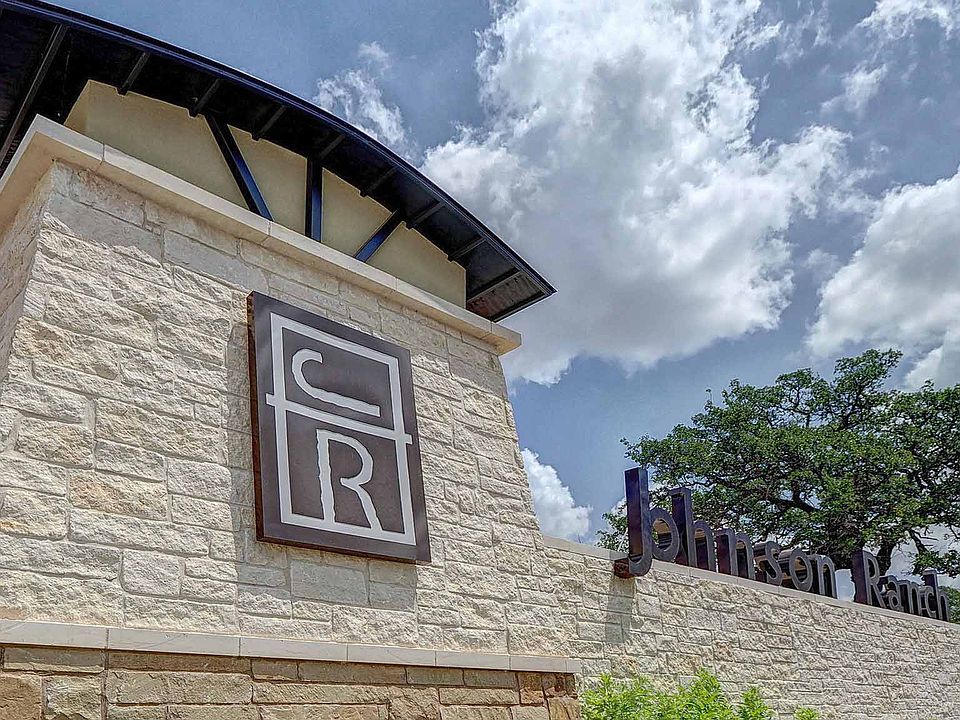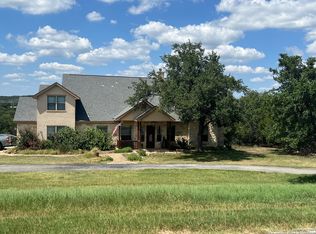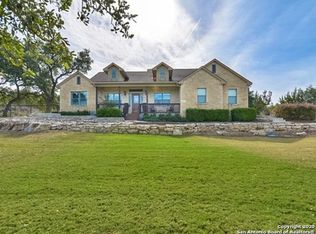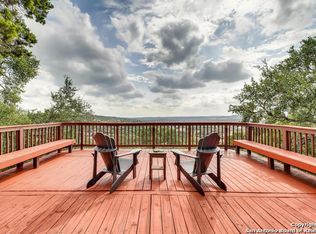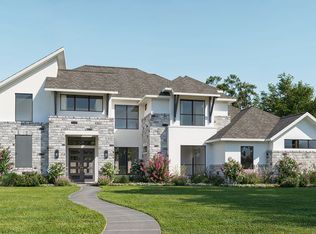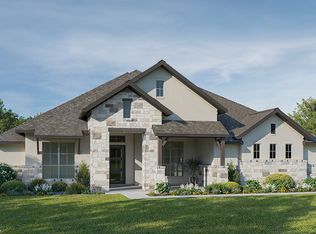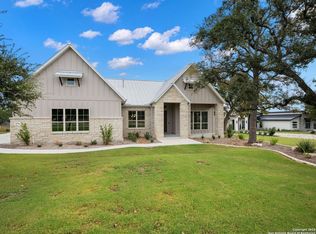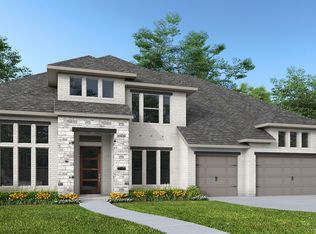3869 Wrangler Loop, Bulverde, TX 78163
What's special
- 62 days |
- 64 |
- 2 |
Zillow last checked: 8 hours ago
Listing updated: December 12, 2025 at 01:26pm
Lee Jones TREC #439466 (713) 948-6666,
Perry Homes Realty, LLC
Travel times
Schedule tour
Select your preferred tour type — either in-person or real-time video tour — then discuss available options with the builder representative you're connected with.
Facts & features
Interior
Bedrooms & bathrooms
- Bedrooms: 4
- Bathrooms: 5
- Full bathrooms: 4
- 1/2 bathrooms: 1
Primary bedroom
- Area: 270
- Dimensions: 18 x 15
Bedroom 2
- Area: 143
- Dimensions: 13 x 11
Bedroom 3
- Area: 143
- Dimensions: 13 x 11
Bedroom 4
- Area: 165
- Dimensions: 15 x 11
Primary bathroom
- Features: Tub/Shower Separate
- Area: 168
- Dimensions: 14 x 12
Dining room
- Area: 180
- Dimensions: 12 x 15
Family room
- Area: 209
- Dimensions: 19 x 11
Kitchen
- Area: 80
- Dimensions: 10 x 8
Office
- Area: 169
- Dimensions: 13 x 13
Heating
- Heat Pump, Natural Gas
Cooling
- Ceiling Fan(s), Zoned
Appliances
- Included: Cooktop, Built-In Oven, Microwave, Gas Cooktop, Disposal, Dishwasher, Vented Exhaust Fan, Gas Water Heater, ENERGY STAR Qualified Appliances
- Laundry: Washer Hookup, Dryer Connection
Features
- One Living Area, Liv/Din Combo, Eat-in Kitchen, Kitchen Island, Pantry, Study/Library, Game Room, Media Room, Utility Room Inside, Walk-In Closet(s), Master Downstairs, Ceiling Fan(s)
- Flooring: Carpet, Ceramic Tile, Wood
- Windows: Low Emissivity Windows
- Has basement: No
- Number of fireplaces: 1
- Fireplace features: Family Room
Interior area
- Total interior livable area: 3,790 sqft
Property
Parking
- Total spaces: 3
- Parking features: Three Car Garage, Attached
- Attached garage spaces: 3
Features
- Levels: One
- Stories: 1
- Patio & porch: Covered
- Exterior features: Sprinkler System
- Pool features: None, Community
- Fencing: Privacy
Lot
- Size: 0.81 Acres
- Dimensions: 168x199
- Features: 1/2-1 Acre, Curbs, Sidewalks
Construction
Type & style
- Home type: SingleFamily
- Architectural style: Traditional
- Property subtype: Single Family Residence
Materials
- Stone
- Foundation: Slab
- Roof: Composition
Condition
- Under Construction,New Construction
- New construction: Yes
- Year built: 2025
Details
- Builder name: Perry Homes
Utilities & green energy
Green energy
- Green verification: ENERGY STAR Certified Homes
- Indoor air quality: Mechanical Fresh Air, Contaminant Control
Community & HOA
Community
- Features: Playground, Jogging Trails, Sports Court
- Security: Smoke Detector(s), Prewired
- Subdivision: Johnson Ranch Half Acre
HOA
- Has HOA: Yes
- HOA fee: $945 annually
- HOA name: CCMC MANAGEMENT OFFICE
Location
- Region: Bulverde
Financial & listing details
- Price per square foot: $303/sqft
- Annual tax amount: $2
- Price range: $1.1M - $1.1M
- Date on market: 10/13/2025
- Cumulative days on market: 63 days
- Listing terms: Conventional,FHA,VA Loan,Cash
- Road surface type: Paved
Source: Perry Homes
2 homes in this community
Available homes
| Listing | Price | Bed / bath | Status |
|---|---|---|---|
Current home: 3869 Wrangler Loop | $1,149,900 | 4 bed / 5 bath | Available |
| 3877 Wrangler Loop | $1,224,900 | 5 bed / 5 bath | Available |
Source: Perry Homes
Contact builder

By pressing Contact builder, you agree that Zillow Group and other real estate professionals may call/text you about your inquiry, which may involve use of automated means and prerecorded/artificial voices and applies even if you are registered on a national or state Do Not Call list. You don't need to consent as a condition of buying any property, goods, or services. Message/data rates may apply. You also agree to our Terms of Use.
Learn how to advertise your homesEstimated market value
$1,137,700
$1.08M - $1.19M
Not available
Price history
| Date | Event | Price |
|---|---|---|
| 12/12/2025 | Price change | $1,149,900-4.2%$303/sqft |
Source: | ||
| 11/25/2025 | Price change | $1,199,900-4.2%$317/sqft |
Source: | ||
| 11/15/2025 | Price change | $1,251,900+0.1%$330/sqft |
Source: | ||
| 11/14/2025 | Price change | $1,250,900+0.1%$330/sqft |
Source: | ||
| 11/4/2025 | Price change | $1,249,900-2%$330/sqft |
Source: | ||
Public tax history
Monthly payment
Neighborhood: 78163
Nearby schools
GreatSchools rating
- 9/10Rahe Bulverde Elementary SchoolGrades: PK-5Distance: 1.1 mi
- 8/10Spring Branch Middle SchoolGrades: 6-8Distance: 2.2 mi
- 8/10Smithson Valley High SchoolGrades: 9-12Distance: 5.8 mi
Schools provided by the builder
- District: Comal ISD
Source: Perry Homes. This data may not be complete. We recommend contacting the local school district to confirm school assignments for this home.
