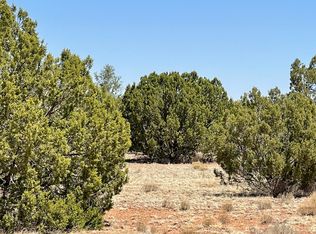Nicely located on the western part of the Freeman Hollow area. This 4 bedroom home sits on about 5 acres of potential horse property. It features a great room, basement featuring 2 bedrooms and a below grade pantry as well as a loft that overlooks the great room. Access to the loft comes by a spiral staircase. Additional bedrooms are split off and located in their own section of the home. The back yard is also fenced. Water is provided by a private well. The home is being sold AS-IS.
This property is off market, which means it's not currently listed for sale or rent on Zillow. This may be different from what's available on other websites or public sources.
