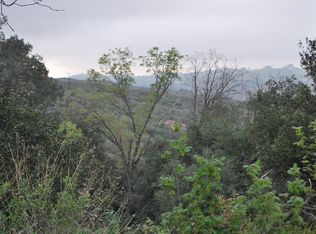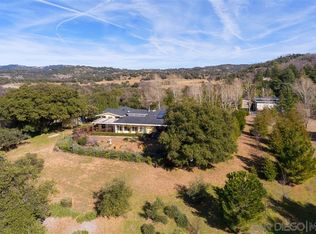Sold for $712,500
$712,500
3869 Pine Hills Rd, Julian, CA 92036
4beds
2,328sqft
Single Family Residence
Built in 1930
4.28 Acres Lot
$726,000 Zestimate®
$306/sqft
$3,695 Estimated rent
Home value
$726,000
$668,000 - $784,000
$3,695/mo
Zestimate® history
Loading...
Owner options
Explore your selling options
What's special
Best value on the market for a home of this size on over 4 acres! Located in the desirable Pine Hills community of Julian, this single-story ranch-style home offers 4 bedrooms, 2 baths, and 2,328 sq. ft. of comfortable living space on 4.28 scenic acres. Inside, you’ll find a generously sized living room and a spacious family room, each featuring its own fireplace or wood-burning stove—perfect for cozy mountain evenings. The home exudes vintage charm and offers plenty of space for a large family to grow, gather, and make it their own. The property includes an oversized 4-car tandem garage, a 4-stall barn with its own separate driveway, and a shared well. Enjoy stunning views of Volcan Mountain and the surrounding hills from multiple outdoor spaces. Just minutes from Main Street Julian, you’ll have easy access to shopping, dining, and year-round events. Don’t miss this rare opportunity to own a spacious home with acreage, mountain views, and endless potential in one of Julian’s most sought-after neighborhoods. Julian is a charming historic town nestled in the Cuyamaca Mountains, about an hour east of San Diego. Known for its small-town charm, gold rush history, and famous apple orchards, Julian is a popular getaway for those looking to enjoy fresh mountain air, scenic landscapes, and a slower pace of life. Real estate in Julian ranges from historic cabins to modern mountain retreats, making it an ideal location for those looking for a peaceful, nature-filled lifestyle with easy access to San Diego and Orange County.
Zillow last checked: 8 hours ago
Listing updated: October 06, 2025 at 11:52am
Listed by:
Tiffany Bagalini DRE #02046868 858-774-4211,
eXp Realty of Southern California, Inc.,
Allison Pettross DRE #01934854 760-525-8145,
eXp Realty of Southern California, Inc.
Bought with:
Angela Acosta, DRE #01396825
Tandado Real Estate, Inc.
Tyler Stamets, DRE #02034651
Tandado Real Estate, Inc.
Source: SDMLS,MLS#: 250035935 Originating MLS: San Diego Association of REALTOR
Originating MLS: San Diego Association of REALTOR
Facts & features
Interior
Bedrooms & bathrooms
- Bedrooms: 4
- Bathrooms: 2
- Full bathrooms: 2
Heating
- Combination Heating, Fireplace, Floor Furnace
Cooling
- N/K
Appliances
- Included: Dishwasher, Refrigerator, Shed(s), Double Oven, Electric Cooking, Electric Water Heater
- Laundry: Electric
Features
- Built-Ins, Ceramic Counters, Shower, Shower in Tub, Tile Counters, Unfurnished, Kitchen Open to Family Rm
- Flooring: Laminate, Linoleum/Vinyl
- Number of fireplaces: 2
- Fireplace features: FP in Family Room, FP in Living Room, Wood
Interior area
- Total structure area: 2,328
- Total interior livable area: 2,328 sqft
Property
Parking
- Total spaces: 8
- Parking features: Detached
- Garage spaces: 4
Accessibility
- Accessibility features: None
Features
- Levels: 1 Story
- Patio & porch: Deck, Porch - Rear
- Pool features: N/K
- Spa features: N/K
- Fencing: Livestock,Partial
- Has view: Yes
- View description: Mountains/Hills
Lot
- Size: 4.28 Acres
Details
- Additional structures: N/K
- Parcel number: 2891321300
- Zoning: R-1:SINGLE
- Zoning description: R-1:SINGLE
Construction
Type & style
- Home type: SingleFamily
- Architectural style: Ranch
- Property subtype: Single Family Residence
Materials
- Wood, Board & Batten Siding
- Roof: Asphalt,Composition
Condition
- Year built: 1930
Utilities & green energy
- Sewer: Septic Installed
- Water: Shared Well, Well on Property
- Utilities for property: Electricity Connected, Propane, Water Connected
Community & neighborhood
Security
- Security features: N/K
Location
- Region: Julian
- Subdivision: JULIAN
Other
Other facts
- Listing terms: Cash,Conventional,Exchange,FHA,VA
Price history
| Date | Event | Price |
|---|---|---|
| 10/3/2025 | Sold | $712,500-1.7%$306/sqft |
Source: | ||
| 9/5/2025 | Pending sale | $725,000$311/sqft |
Source: | ||
| 8/11/2025 | Price change | $725,000-4%$311/sqft |
Source: | ||
| 7/2/2025 | Price change | $755,000-5.5%$324/sqft |
Source: | ||
| 5/23/2025 | Price change | $799,000-3.2%$343/sqft |
Source: | ||
Public tax history
| Year | Property taxes | Tax assessment |
|---|---|---|
| 2025 | $1,789 +2.1% | $163,816 +2% |
| 2024 | $1,752 +1.9% | $160,605 +2% |
| 2023 | $1,720 +1.6% | $157,457 +2% |
Find assessor info on the county website
Neighborhood: 92036
Nearby schools
GreatSchools rating
- 4/10Julian Elementary SchoolGrades: K-5Distance: 2.2 mi
- 5/10Julian Junior High SchoolGrades: 6-8Distance: 2.2 mi
- 6/10Julian High SchoolGrades: 9-12Distance: 2 mi
Schools provided by the listing agent
- District: Julian Union School District
Source: SDMLS. This data may not be complete. We recommend contacting the local school district to confirm school assignments for this home.
Get a cash offer in 3 minutes
Find out how much your home could sell for in as little as 3 minutes with a no-obligation cash offer.
Estimated market value$726,000
Get a cash offer in 3 minutes
Find out how much your home could sell for in as little as 3 minutes with a no-obligation cash offer.
Estimated market value
$726,000

