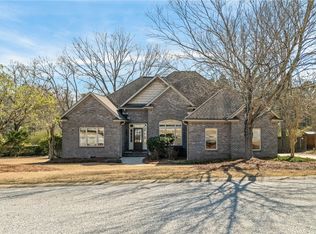Pristine one level home in Mill Creek with amazing views! Easy access to I-85 & Auburn University! Around the corner from Chewacla State Park & the new Lake Wilmore Rec Center. Quiet cul-de-sac across from the neighborhood pool. Split floorplan with the primary bedroom suite on one side & additional bedrooms + full bath & half bath on the opposite side. Upstairs features a large bonus room with walk-in closet, full bath & tons of storage! Excellent workshop space in the crawl space with double doors for easy access. Oversized garage with additional bay perfect golf cart plus another large storage closet. Sand & finish hardwood floors throughout the main living areas & in the primary bedroom. Living room boats floor to ceiling windows, built in shelving & a gas log fireplace. Kitchen with double ovens, tiled backsplash & lots of cabinetry! Laundry includes a utility sink. Expansive deck off the back of the home with a gas grill! Smooth ceilings & recessed lighting throughout. Pella windows.
This property is off market, which means it's not currently listed for sale or rent on Zillow. This may be different from what's available on other websites or public sources.

