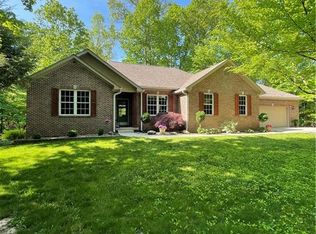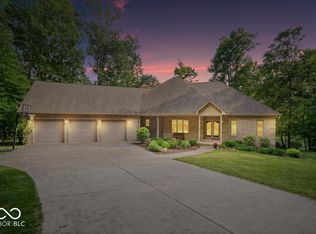Looking for peace and tranquility? And an AMAZING all brick ranch with a walk out basement? Oh, and there just happens to be a stocked pond out your back door. It does NOT get better than this. Gorgeous ranch with an open floor plan, hardwood floors, beautiful woodwork, and something special in every room. The moment you walk in the door you feel right at home. The views from every window are simply stunning and the interior of the home is just so pretty. The basement was made for entertaining with a wet bar and built-in shelving. It would also work great for an in-law/guest area. New roof, gutters, front door, shutters, HVAC, refrigerator, dock and fresh paint, all within the past couple years. Move-in & enjoy life as you should.
This property is off market, which means it's not currently listed for sale or rent on Zillow. This may be different from what's available on other websites or public sources.

