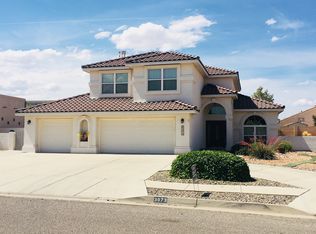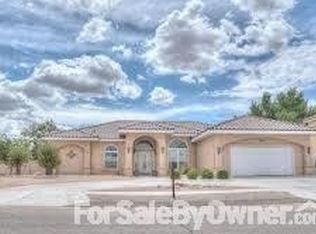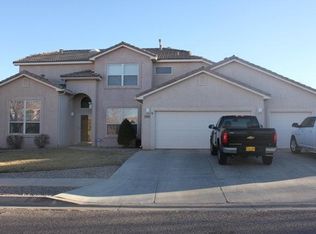Beautiful Custom built home with wide doors, hallways and open floor plan. Custom Beveled Glass door opens to expansive and bright space with vaulted ceilings. Custom finishes, alderwood doors, granite countertops, stainless steel appliances, central vacuum system, travertine tile throughout. Fireplace surrounded by milled hardwoods. Formal Dining Room. Office with double french doors can also be a 4th bedroom. Recreational Room 26 x 16 used as a billiard room (pool table and wall mounted TV will convey with full price or above offer.) Master suite includes His and Hers Walk In Closets. Oversized 3 Car Garage is equipped with drop down storage racks, Built in Cabinets and Utility Sink. View Deck with panoramic views!
This property is off market, which means it's not currently listed for sale or rent on Zillow. This may be different from what's available on other websites or public sources.


