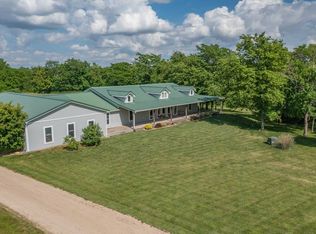Sold
Price Unknown
38686 Jingo Rd, La Cygne, KS 66040
3beds
2,008sqft
Single Family Residence
Built in 1995
16.02 Acres Lot
$477,300 Zestimate®
$--/sqft
$2,134 Estimated rent
Home value
$477,300
$420,000 - $539,000
$2,134/mo
Zestimate® history
Loading...
Owner options
Explore your selling options
What's special
Back on the market. No fault to Seller. Welcome to this beautifully updated 3-bedroom, 2-bathroom home nestled on 16.02 serene acres, complete with a large private pond. Recent upgrades include modern trim and crown molding, stylish kitchen countertops, a new kitchen sink, and updated light switches and outlets throughout. French doors lead to a spacious, sun-filled great room—perfect for relaxing or entertaining. Outside, you’ll find multiple spaces to enjoy the peaceful surroundings: unwind on the back deck, front deck overlooking the pond, or the cozy patio. The property also features a newer 40’ x 30’ outbuilding with a 40’ x 10’ lean-to, complete with concrete floors and electricity—ideal for storage, hobbies or a workshop. A generous 32’ x 29’ two-car garage, also with electricity, provides even more functionality. Fencing and cross-fencing have been updated across the property, making it ready for livestock, pets, gardening and baling hay.
With Jingo Road located just under a 1/2 mile from 69 Hwy, this home is easy to get to via paved roads—no gravel driving required! Enjoy the best of quiet country living in Miami County with the convenience of being just a quick drive to town.
Note: Room sizes, square footage, and taxes are approximate and should be verified by the buyer.
Zillow last checked: 8 hours ago
Listing updated: November 20, 2025 at 02:23pm
Listing Provided by:
Brenda Hanson 913-244-1278,
KW Diamond Partners
Bought with:
Miranda Marshall, 2025013732
RE/MAX Heritage
Source: Heartland MLS as distributed by MLS GRID,MLS#: 2551254
Facts & features
Interior
Bedrooms & bathrooms
- Bedrooms: 3
- Bathrooms: 2
- Full bathrooms: 2
Primary bedroom
- Features: Ceiling Fan(s), Walk-In Closet(s)
- Level: Main
- Dimensions: 15 x 13
Bedroom 1
- Features: All Carpet, Walk-In Closet(s)
- Level: Main
- Dimensions: 13 x 11
Bedroom 2
- Features: All Carpet, Walk-In Closet(s)
- Level: Main
- Dimensions: 13 x 11
Primary bathroom
- Features: Built-in Features, Double Vanity
- Level: Main
- Dimensions: 13 x 8
Dining room
- Level: Main
- Dimensions: 10 x 10
Great room
- Features: Ceiling Fan(s)
- Level: Main
- Dimensions: 21 x 19
Kitchen
- Level: Main
- Dimensions: 12 x 9
Laundry
- Features: Built-in Features
- Level: Main
- Dimensions: 8 x 7
Living room
- Level: Main
- Dimensions: 23 x 15
Heating
- Electric, Zoned
Cooling
- Electric, Zoned
Appliances
- Included: Cooktop, Dishwasher, Microwave, Stainless Steel Appliance(s)
- Laundry: Laundry Room, Main Level
Features
- Ceiling Fan(s), Painted Cabinets, Walk-In Closet(s)
- Flooring: Carpet, Vinyl
- Doors: Storm Door(s)
- Basement: Crawl Space
- Number of fireplaces: 1
- Fireplace features: Living Room
Interior area
- Total structure area: 2,008
- Total interior livable area: 2,008 sqft
- Finished area above ground: 2,008
- Finished area below ground: 0
Property
Parking
- Total spaces: 8
- Parking features: Detached, Garage Door Opener, Other
- Garage spaces: 8
Features
- Patio & porch: Deck, Patio
- Fencing: Metal
- Waterfront features: Pond
Lot
- Size: 16.02 Acres
- Features: Acreage
Details
- Additional structures: Garage(s), Outbuilding
- Parcel number: 2210100000008.000
Construction
Type & style
- Home type: SingleFamily
- Architectural style: Traditional
- Property subtype: Single Family Residence
Materials
- Vinyl Siding
- Roof: Composition
Condition
- Year built: 1995
Utilities & green energy
- Sewer: Septic Tank
- Water: Rural
Community & neighborhood
Location
- Region: La Cygne
- Subdivision: Lacygne
Other
Other facts
- Listing terms: Cash,Conventional,FHA,VA Loan
- Ownership: Private
- Road surface type: Paved
Price history
| Date | Event | Price |
|---|---|---|
| 11/20/2025 | Sold | -- |
Source: | ||
| 10/28/2025 | Pending sale | $490,000$244/sqft |
Source: | ||
| 9/30/2025 | Listed for sale | $490,000$244/sqft |
Source: | ||
| 9/22/2025 | Contingent | $490,000$244/sqft |
Source: | ||
| 9/8/2025 | Pending sale | $490,000$244/sqft |
Source: | ||
Public tax history
| Year | Property taxes | Tax assessment |
|---|---|---|
| 2025 | -- | $37,362 -4.9% |
| 2024 | $3,170 -5% | $39,279 +0.9% |
| 2023 | $3,336 +2.1% | $38,936 +6.6% |
Find assessor info on the county website
Neighborhood: 66040
Nearby schools
GreatSchools rating
- 5/10Lacygne Elementary SchoolGrades: PK-5Distance: 6.3 mi
- 6/10Prairie View Middle SchoolGrades: 6-8Distance: 10.2 mi
- 4/10Prairie View High SchoolGrades: 9-12Distance: 10.1 mi
Schools provided by the listing agent
- Elementary: Lacygne
- Middle: Prairie View
- High: Prairie View
Source: Heartland MLS as distributed by MLS GRID. This data may not be complete. We recommend contacting the local school district to confirm school assignments for this home.
