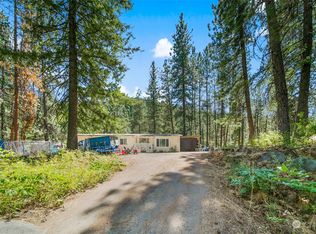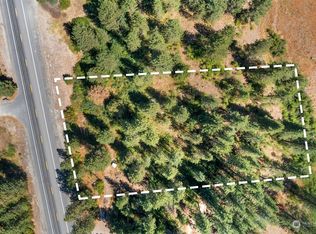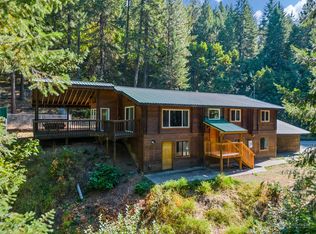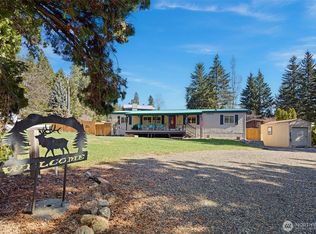Sold
Listed by:
Roselle Wood,
Nick McLean Real Estate Group,
Whitney Woodward,
Nick McLean Real Estate Group
Bought with: Nick McLean Real Estate Group
$375,000
3868 Old Blewett Road, Peshastin, WA 98847
3beds
1,188sqft
Manufactured On Land
Built in 1987
3.9 Acres Lot
$409,300 Zestimate®
$316/sqft
$1,987 Estimated rent
Home value
$409,300
$368,000 - $446,000
$1,987/mo
Zestimate® history
Loading...
Owner options
Explore your selling options
What's special
This property has so much to offer! 3.9 level acres nestled on Old Blewett Rd. Two well-maintained homes with separate electric meters and private well shared only with the other home. Main 1987 double-wide manufactured home offers 3 bedrooms, 2 full baths, double paned vinyl windows, new roof, new floor and new paint in 2023. 2nd 1977 manufactured home offers 2 bedrooms and full bath. 1800 square foot shop, several outbuildings, fenced pasture and garden area. Enjoy the sounds of the year-round stream running through the property with mature trees and landscaping. Potential to subdivide, buyers to do their due diligence. Only 15 minutes to Leavenworth and 30 minutes to Wenatchee.
Zillow last checked: 8 hours ago
Listing updated: July 12, 2023 at 02:23pm
Offers reviewed: Jun 29
Listed by:
Roselle Wood,
Nick McLean Real Estate Group,
Whitney Woodward,
Nick McLean Real Estate Group
Bought with:
Susan Wall, 112451
Nick McLean Real Estate Group
Source: NWMLS,MLS#: 2101906
Facts & features
Interior
Bedrooms & bathrooms
- Bedrooms: 3
- Bathrooms: 2
- Full bathrooms: 2
- Main level bedrooms: 3
Heating
- Fireplace(s), Forced Air, Heat Pump
Cooling
- Central Air, Forced Air
Appliances
- Included: Dishwasher_, Refrigerator_, StoveRange_, Dishwasher, Refrigerator, StoveRange
Features
- Bath Off Primary
- Flooring: Vinyl Plank
- Windows: Double Pane/Storm Window
- Basement: None
- Number of fireplaces: 1
- Fireplace features: Wood Burning, Main Level: 1, Fireplace
Interior area
- Total structure area: 1,188
- Total interior livable area: 1,188 sqft
Property
Parking
- Total spaces: 5
- Parking features: RV Parking, Detached Garage, Off Street
- Garage spaces: 5
Features
- Levels: One
- Stories: 1
- Patio & porch: Bath Off Primary, Double Pane/Storm Window, Vaulted Ceiling(s), Walk-In Closet(s), Fireplace
- Has view: Yes
- View description: Mountain(s), Territorial
Lot
- Size: 3.90 Acres
- Features: Cabana/Gazebo, Fenced-Partially, Outbuildings, Patio, RV Parking, Shop
- Topography: Level
- Residential vegetation: Garden Space, Pasture, Wooded
Details
- Parcel number: 231818320250
- Zoning description: RR2.5,Jurisdiction: County
- Special conditions: Standard
Construction
Type & style
- Home type: MobileManufactured
- Property subtype: Manufactured On Land
Materials
- Cement/Concrete
- Roof: Composition
Condition
- Year built: 1987
- Major remodel year: 1987
Details
- Builder model: Berkshire
Utilities & green energy
- Sewer: Septic Tank
- Water: Individual Well
Community & neighborhood
Location
- Region: Peshastin
- Subdivision: Peshastin
Other
Other facts
- Body type: Double Wide
- Listing terms: Cash Out,Conventional
- Cumulative days on market: 692 days
Price history
| Date | Event | Price |
|---|---|---|
| 7/12/2023 | Sold | $375,000$316/sqft |
Source: | ||
| 6/28/2023 | Pending sale | $375,000$316/sqft |
Source: | ||
| 6/22/2023 | Listed for sale | $375,000$316/sqft |
Source: | ||
| 6/19/2023 | Pending sale | $375,000$316/sqft |
Source: | ||
| 6/19/2023 | Listed for sale | $375,000$316/sqft |
Source: | ||
Public tax history
| Year | Property taxes | Tax assessment |
|---|---|---|
| 2024 | $1,829 -12.1% | $239,171 -16.7% |
| 2023 | $2,081 -6% | $287,216 -0.1% |
| 2022 | $2,213 +16.5% | $287,434 +37.9% |
Find assessor info on the county website
Neighborhood: 98847
Nearby schools
GreatSchools rating
- NAPeshastin Dryden Elementary SchoolGrades: PK-2Distance: 5.8 mi
- 5/10Icicle River Middle SchoolGrades: 6-8Distance: 7.9 mi
- 7/10Cascade High SchoolGrades: 9-12Distance: 7.9 mi
Schools provided by the listing agent
- Elementary: Peshastin Dryden Ele
- Middle: Icicle River Mid
- High: Cascade High
Source: NWMLS. This data may not be complete. We recommend contacting the local school district to confirm school assignments for this home.



