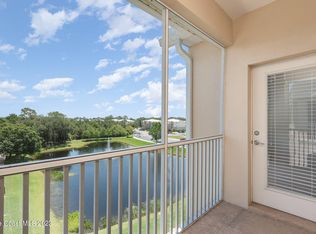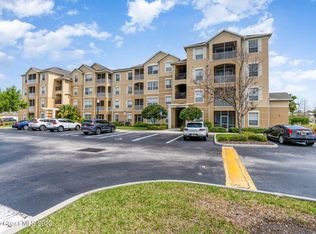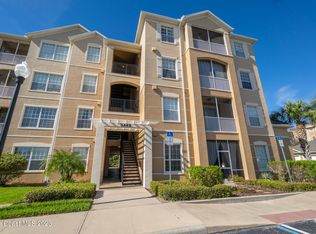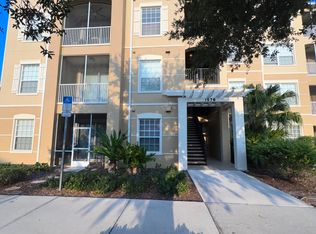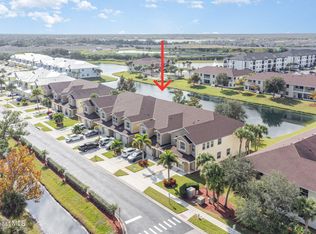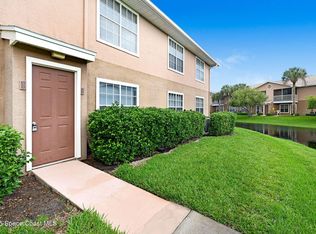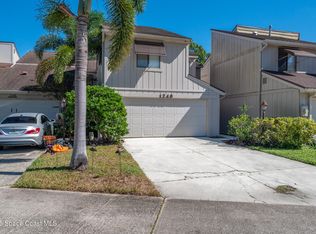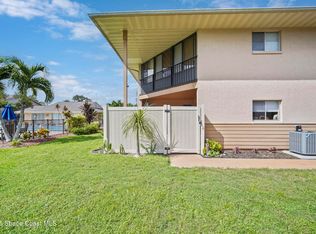This can be high-end living! This condo has what you are seeking. Contemplating retiring, downsizing, or escaping the headaches of a house. This condo has it all. This open floor plan with split bedrooms has upgrades everywhere. Some include newer kitchen appliances with an air fryer convection oven, and an overhead light with a fan. Multi-shelved closets throughout. Wood floor entry into the kitchen, lush carpeting with thick padding flows into the master his/her walk-in closet. A stacked washer/dryer is centered in a large pantry. It is designed with comfort, storage, and functionality in mind. This beautiful and spacious condo resides in the gated community at Turtle Creek. Impact glass in concrete construction strengthens safety concerns. It also keeps utilities low. Stairs and an elevator lead to a scenic walking path, a spacious community pool area, and an exercise room open to your schedule. You are centrally located with almost direct access to Interstate 95, or just relax.
For sale
$264,900
3868 Lexmark Ln UNIT 306, Rockledge, FL 32955
3beds
1,247sqft
Est.:
Condominium
Built in 2008
-- sqft lot
$-- Zestimate®
$212/sqft
$659/mo HOA
What's special
Large pantrySpacious community pool areaLush carpetingExercise roomOpen floor planWood floor entrySplit bedrooms
- 152 days |
- 87 |
- 3 |
Zillow last checked: 8 hours ago
Listing updated: September 16, 2025 at 05:33pm
Listed by:
Jeffrey F Mills 321-431-8994,
Surfside Properties & Mgmt.
Source: Space Coast AOR,MLS#: 1036786
Tour with a local agent
Facts & features
Interior
Bedrooms & bathrooms
- Bedrooms: 3
- Bathrooms: 2
- Full bathrooms: 2
Primary bedroom
- Description: Upgraded walkin closet
- Level: Main
- Area: 220.64
- Dimensions: 19.70 x 11.20
Bedroom 2
- Description: painted,upgraded closet
- Level: Main
- Area: 144.45
- Dimensions: 13.50 x 10.70
Bedroom 3
- Description: Add cabinets,countertop,upgrade closet
- Level: Main
- Area: 135.89
- Dimensions: 12.70 x 10.70
Primary bathroom
- Description: upgrade mirror perimeter
- Level: Main
- Area: 64.02
- Dimensions: 9.70 x 6.60
Bathroom 2
- Description: upgrade mirror perimeter
- Level: Main
- Area: 62.05
- Dimensions: 8.50 x 7.30
Great room
- Description: Living/Dining w pass thru kit
- Level: Main
- Area: 243.31
- Dimensions: 21.90 x 11.11
Kitchen
- Description: 3 foot walk space fits 2 people
- Level: Main
- Area: 85.86
- Dimensions: 10.60 x 8.10
Laundry
- Description: Stacked W&D, upgraded shelving
- Level: Main
Other
- Description: Linen closet upgraded
- Level: Main
Other
- Description: Balcony screened,light/fan
- Level: Main
- Area: 49.99
- Dimensions: 11.11 x 4.50
Other
- Description: Carport upgraded storage room
- Level: Lower
Heating
- Central, Electric
Cooling
- Central Air, Electric
Appliances
- Included: Convection Oven, Dishwasher, Dryer, Electric Oven, Electric Range, Electric Water Heater, Freezer, Ice Maker, Microwave, Refrigerator, Washer/Dryer Stacked
- Laundry: Electric Dryer Hookup, In Unit, Washer Hookup
Features
- Ceiling Fan(s), Elevator, Entrance Foyer, Jack and Jill Bath, Open Floorplan, Pantry, Primary Bathroom - Shower No Tub, Walk-In Closet(s)
- Flooring: Carpet, Concrete, Tile, Wood
- Has fireplace: No
Interior area
- Total interior livable area: 1,247 sqft
Video & virtual tour
Property
Parking
- Total spaces: 1
- Parking features: Carport, Detached, Gated, Parking Lot, Shared Driveway, Varies by Unit
- Carport spaces: 1
Features
- Levels: Three Or More
- Stories: 3
- Patio & porch: Screened
- Exterior features: Balcony, Impact Windows
- Fencing: Block,Privacy
- Has view: Yes
- View description: Other
Lot
- Size: 2,178 Square Feet
- Features: Few Trees, Sprinklers In Front
Details
- Additional parcels included: 2538934
- Parcel number: 2536210000513.P0000.00
- Zoning description: Condominium
- Special conditions: Standard
Construction
Type & style
- Home type: Condo
- Property subtype: Condominium
Materials
- Concrete, Stucco
- Roof: Shingle
Condition
- Updated/Remodeled
- New construction: No
- Year built: 2008
Utilities & green energy
- Sewer: Public Sewer
- Water: Public
- Utilities for property: Cable Available, Cable Connected, Electricity Connected, Water Connected
Community & HOA
Community
- Security: Security Gate
- Subdivision: Ventura at Turtle Creek Condo Ph IV
HOA
- Has HOA: Yes
- Amenities included: Car Wash Area, Clubhouse, Elevator(s), Fitness Center, Gated, Maintenance Grounds, Management - Off Site, Pool, Service Elevator(s), Trash, Water
- Services included: Insurance, Maintenance Grounds, Maintenance Structure, Security, Sewer, Trash, Water
- HOA fee: $659 monthly
- HOA name: LeLand Management Association
- HOA phone: 321-379-5575
Location
- Region: Rockledge
Financial & listing details
- Price per square foot: $212/sqft
- Tax assessed value: $220,070
- Annual tax amount: $1,940
- Date on market: 7/25/2025
- Listing terms: Cash,Conventional,FHA,VA Loan
- Road surface type: Asphalt
Estimated market value
Not available
Estimated sales range
Not available
$1,964/mo
Price history
Price history
| Date | Event | Price |
|---|---|---|
| 7/25/2025 | Listed for sale | $264,900$212/sqft |
Source: Space Coast AOR #1036786 Report a problem | ||
| 7/11/2025 | Listing removed | $264,900$212/sqft |
Source: Space Coast AOR #1036786 Report a problem | ||
| 2/12/2025 | Price change | $264,900-4%$212/sqft |
Source: Space Coast AOR #1036786 Report a problem | ||
| 2/10/2025 | Listed for sale | $276,000+70.4%$221/sqft |
Source: Space Coast AOR #1036786 Report a problem | ||
| 2/17/2020 | Sold | $162,000+41.5%$130/sqft |
Source: Public Record Report a problem | ||
Public tax history
Public tax history
| Year | Property taxes | Tax assessment |
|---|---|---|
| 2024 | $1,941 +1.5% | $159,210 +3% |
| 2023 | $1,911 +7% | $154,580 +3% |
| 2022 | $1,786 -1.5% | $150,080 +3% |
Find assessor info on the county website
BuyAbility℠ payment
Est. payment
$2,349/mo
Principal & interest
$1272
HOA Fees
$659
Other costs
$417
Climate risks
Neighborhood: 32955
Nearby schools
GreatSchools rating
- 9/10Manatee Elementary SchoolGrades: PK-6Distance: 2.1 mi
- 6/10John F. Kennedy Middle SchoolGrades: 7-8Distance: 2.5 mi
- 4/10Rockledge Senior High SchoolGrades: 9-12Distance: 3.4 mi
Schools provided by the listing agent
- Elementary: Manatee
- Middle: Kennedy
- High: Rockledge
Source: Space Coast AOR. This data may not be complete. We recommend contacting the local school district to confirm school assignments for this home.
- Loading
- Loading
