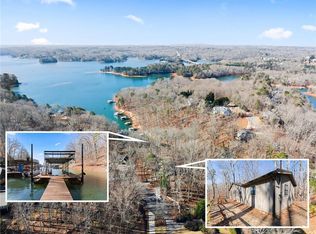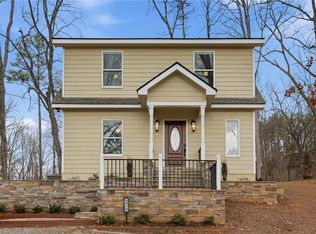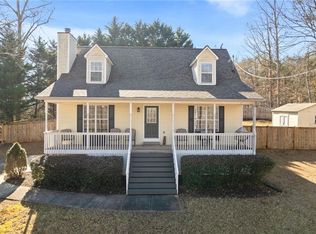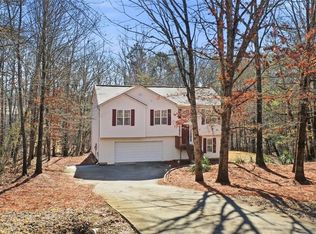A stone’s throw from the water’s edge, this lakefront cottage is renovated, refreshed, and ready for your summer retreat. Set along the shores of Lake Lanier with breathtaking, year-round, big-water views. This home offers a flat, easy path to deep water and a 32'x32' double-slip dock with party deck, power and water — designed for sunset cruises, slow mornings with coffee, and full days on the lake. Located at the end of a quiet road just before Corps property, the setting provides panoramic water vistas and added privacy. Inside, vaulted beamed ceilings and heated tile floors create warmth and character throughout. Abundant windows fill the home with natural light and keep the lake front-and-center. The open kitchen offers prep and counter space, ample cabinetry, and an easy flow to the living areas for effortless entertaining. Two bedrooms and a full bath are on the main level, while the upper level is dedicated to a private primary suite with a beautifully updated bath. Enjoy evenings at the lakeside firepit, perfect for roasting marshmallows and making memories. The generous property lines and no HOA provide room for potential expansion. Convenient to Chattahoochee Golf & Country Club and just minutes to grocery stores and downtown Gainesville dining and shopping. Talk about easy-breezy lake living!
Active
$749,900
3868 Jack Wilson Rd, Gainesville, GA 30506
3beds
1,340sqft
Est.:
Single Family Residence, Residential
Built in 2010
0.28 Acres Lot
$731,100 Zestimate®
$560/sqft
$-- HOA
What's special
Generous property linesBreathtaking year-round big-water viewsPanoramic water vistasHeated tile floorsLakefront cottageVaulted beamed ceilingsAdded privacy
- 1 day |
- 851 |
- 43 |
Zillow last checked: 8 hours ago
Listing updated: 18 hours ago
Listing Provided by:
Dani Burns,
Keller Williams Lanier Partners 770-503-7070
Source: FMLS GA,MLS#: 7720773
Tour with a local agent
Facts & features
Interior
Bedrooms & bathrooms
- Bedrooms: 3
- Bathrooms: 2
- Full bathrooms: 2
- Main level bathrooms: 1
- Main level bedrooms: 2
Rooms
- Room types: Great Room
Primary bedroom
- Features: Other
- Level: Other
Bedroom
- Features: Other
Primary bathroom
- Features: Vaulted Ceiling(s)
Dining room
- Features: Great Room, Open Concept
Kitchen
- Features: Cabinets White, Kitchen Island, Stone Counters, View to Family Room
Heating
- Central, Electric
Cooling
- Central Air, Electric, Heat Pump
Appliances
- Included: Dishwasher, Electric Range, Microwave, Refrigerator, Self Cleaning Oven
- Laundry: In Kitchen, Main Level
Features
- Beamed Ceilings, High Ceilings 9 ft Main, Vaulted Ceiling(s)
- Flooring: Ceramic Tile
- Windows: Double Pane Windows
- Basement: Crawl Space
- Has fireplace: No
- Fireplace features: None
- Common walls with other units/homes: No Common Walls
Interior area
- Total structure area: 1,340
- Total interior livable area: 1,340 sqft
- Finished area above ground: 1,340
- Finished area below ground: 0
Video & virtual tour
Property
Parking
- Total spaces: 5
- Parking features: Driveway, Kitchen Level, Level Driveway
- Has uncovered spaces: Yes
Accessibility
- Accessibility features: Accessible Entrance
Features
- Levels: One and One Half
- Stories: 1
- Patio & porch: None
- Exterior features: Covered Dock/2 Slips, Deepwater Access Dock, Double Slip, Party Deck
- Pool features: None
- Spa features: None
- Fencing: None
- Has view: Yes
- View description: Lake, Water
- Has water view: Yes
- Water view: Lake,Water
- Waterfront features: Lake Front, Waterfront
- Body of water: Lanier
- Frontage length: Waterfrontage Length(80)
Lot
- Size: 0.28 Acres
- Features: Back Yard, Cul-De-Sac, Landscaped, Level, Private
Details
- Additional structures: None
- Parcel number: 10120 000049A
- Other equipment: None
- Horse amenities: None
Construction
Type & style
- Home type: SingleFamily
- Architectural style: Bungalow,Cottage
- Property subtype: Single Family Residence, Residential
Materials
- Frame, Wood Siding
- Foundation: None
- Roof: Metal
Condition
- Resale
- New construction: No
- Year built: 2010
Utilities & green energy
- Electric: 220 Volts
- Sewer: Septic Tank
- Water: Private
- Utilities for property: Cable Available, Electricity Available, Phone Available
Green energy
- Energy efficient items: None
- Energy generation: None
Community & HOA
Community
- Features: Boating, Fishing, Lake, Powered Boats Allowed
- Security: Smoke Detector(s)
- Subdivision: Lakefront Lake Lanier
HOA
- Has HOA: No
Location
- Region: Gainesville
Financial & listing details
- Price per square foot: $560/sqft
- Tax assessed value: $426,800
- Annual tax amount: $5,062
- Date on market: 2/19/2026
- Cumulative days on market: 1 day
- Electric utility on property: Yes
- Road surface type: Asphalt
Estimated market value
$731,100
$695,000 - $768,000
$1,922/mo
Price history
Price history
| Date | Event | Price |
|---|---|---|
| 2/19/2026 | Listed for sale | $749,900+5.6%$560/sqft |
Source: | ||
| 1/19/2026 | Listing removed | $3,300$2/sqft |
Source: Zillow Rentals Report a problem | ||
| 1/13/2026 | Price change | $3,300+10%$2/sqft |
Source: Zillow Rentals Report a problem | ||
| 1/5/2026 | Price change | $3,000-9.1%$2/sqft |
Source: Zillow Rentals Report a problem | ||
| 12/13/2025 | Price change | $3,300+22.2%$2/sqft |
Source: Zillow Rentals Report a problem | ||
| 12/7/2025 | Price change | $2,700-10%$2/sqft |
Source: Zillow Rentals Report a problem | ||
| 11/2/2025 | Listing removed | $710,000$530/sqft |
Source: | ||
| 11/1/2025 | Listed for rent | $3,000$2/sqft |
Source: Zillow Rentals Report a problem | ||
| 10/1/2025 | Price change | $710,000-5.3%$530/sqft |
Source: | ||
| 9/19/2025 | Price change | $750,000-6.1%$560/sqft |
Source: | ||
| 8/7/2025 | Price change | $799,000-3.2%$596/sqft |
Source: | ||
| 7/11/2025 | Listed for sale | $825,000-2.9%$616/sqft |
Source: | ||
| 7/8/2025 | Listing removed | $850,000$634/sqft |
Source: FMLS GA #7565451 Report a problem | ||
| 6/13/2025 | Price change | $850,000-3.3%$634/sqft |
Source: | ||
| 5/23/2025 | Price change | $879,000-2.3%$656/sqft |
Source: | ||
| 4/23/2025 | Listed for sale | $900,000+9.1%$672/sqft |
Source: | ||
| 7/22/2023 | Listing removed | -- |
Source: Zillow Rentals Report a problem | ||
| 7/11/2023 | Listed for rent | $3,000+42.9%$2/sqft |
Source: Zillow Rentals Report a problem | ||
| 3/18/2022 | Listing removed | -- |
Source: | ||
| 2/11/2022 | Listed for sale | $825,000+143%$616/sqft |
Source: | ||
| 5/1/2021 | Listing removed | -- |
Source: Zillow Rental Manager Report a problem | ||
| 4/29/2021 | Listed for rent | $2,100-4.5%$2/sqft |
Source: Zillow Rental Manager Report a problem | ||
| 1/18/2020 | Listing removed | $2,200$2/sqft |
Source: Resource Property Management Report a problem | ||
| 11/19/2019 | Listed for rent | $2,200$2/sqft |
Source: Zillow Rental Manager Report a problem | ||
| 2/19/2007 | Sold | $339,500$253/sqft |
Source: Public Record Report a problem | ||
Public tax history
Public tax history
| Year | Property taxes | Tax assessment |
|---|---|---|
| 2024 | $4,140 +1.4% | $170,720 +5.1% |
| 2023 | $4,081 +9.3% | $162,400 +14.1% |
| 2022 | $3,736 +14.3% | $142,320 +21.6% |
| 2021 | $3,268 +1.7% | $117,080 +1.6% |
| 2020 | $3,215 +5.1% | $115,280 +6.1% |
| 2019 | $3,059 +11.3% | $108,680 +10.1% |
| 2018 | $2,748 -3.7% | $98,680 +37.5% |
| 2017 | $2,853 +40.9% | $71,760 |
| 2016 | $2,024 +77.7% | $71,760 |
| 2015 | $1,140 | $71,760 -10.8% |
| 2014 | $1,140 | $80,440 |
| 2013 | -- | -- |
| 2012 | -- | -- |
| 2011 | -- | -- |
| 2010 | -- | -- |
| 2009 | $979 +2.8% | -- |
| 2007 | $953 -7% | -- |
| 2006 | $1,024 +3.6% | -- |
| 2005 | $988 +4.9% | -- |
| 2004 | $942 +3.1% | -- |
| 2003 | $914 +41.6% | -- |
| 2002 | $645 +1.9% | -- |
| 2001 | $633 +3.2% | -- |
| 2000 | $614 | $25,580 |
Find assessor info on the county website
BuyAbility℠ payment
Est. payment
$4,031/mo
Principal & interest
$3469
Property taxes
$562
Climate risks
Neighborhood: 30506
Nearby schools
GreatSchools rating
- 9/10Mount Vernon Elementary SchoolGrades: PK-5Distance: 3.3 mi
- 6/10North Hall Middle SchoolGrades: 6-8Distance: 3.4 mi
- 7/10North Hall High SchoolGrades: 9-12Distance: 3.6 mi
Schools provided by the listing agent
- Elementary: Mount Vernon
- Middle: North Hall
- High: North Hall
Source: FMLS GA. This data may not be complete. We recommend contacting the local school district to confirm school assignments for this home.





