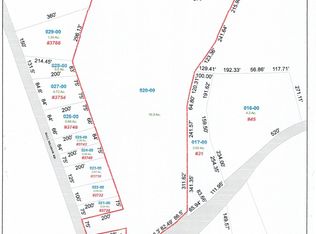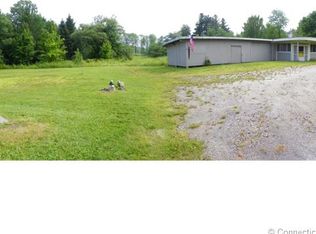Upper level and lower level sq foot not included. Upper studded for 5 more rooms. Newer siding, newer roof, 19 new windows, energy audit performed & house insulated. Ll room 15x13 partially finished. Bright & sunny country at its best. Gazebo included.Mailing address is norfolk
This property is off market, which means it's not currently listed for sale or rent on Zillow. This may be different from what's available on other websites or public sources.

