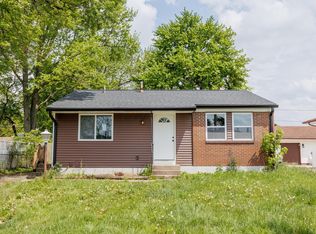Sit back, relax and enjoy your coffee on the covered front porch on the move in ready home. In the evening you can sit out in the enclosed patio on back of the home. Inside you will find neutral carpet and tile floors. Kitchen has newer appliances and cabinets. Bath room has been recently remodeled also. The basement has been remodeled to give you a large family room and an additional room if you need it office, den or sitting area. Outside you will find a 2 car detached garage with a newer concrete drive ad a concrete patio. Yard is fenced on 3 sides and has a new shed with flooring that was installed end of last summer. Homes has a lot to offer, dont miss out. Make you appointment to view the home today. Home warranty in place. Roof 7yrs oldHome is sold as is, but is in good shape
This property is off market, which means it's not currently listed for sale or rent on Zillow. This may be different from what's available on other websites or public sources.
