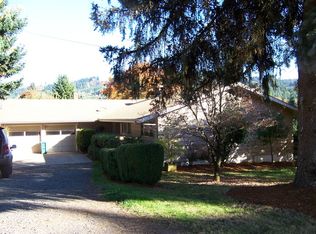Great small acreage country living opportunity! 2 usable Ac gated & fenced for small animals. Great privacy & views of the hills. Nice updating, french doors from LR & master to wrap around balcony. Room for shop, garden, chickens, pasture, extra parking. Main floor BR/Bth. Down has Walk-in Cooler, workshop, storage, laundry full bth, FR, 2 rm suite with outside entrance, workshop, storage, walk in cooler. Newer heatpump.
This property is off market, which means it's not currently listed for sale or rent on Zillow. This may be different from what's available on other websites or public sources.
