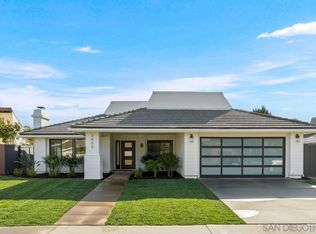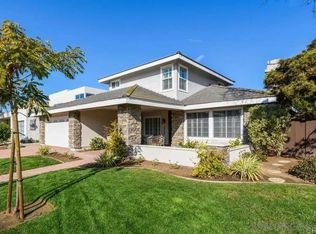Sold for $2,700,000
$2,700,000
3867 Via Reposo, Rancho Santa Fe, CA 92091
3beds
2,068sqft
Single Family Residence
Built in 1971
7,542 Square Feet Lot
$2,673,800 Zestimate®
$1,306/sqft
$7,763 Estimated rent
Home value
$2,673,800
$2.46M - $2.91M
$7,763/mo
Zestimate® history
Loading...
Owner options
Explore your selling options
What's special
Stunning Single-Level Remodel in Rancho Santa Fe! This beautifully remodeled home offers vaulted ceilings and an open floor plan, seamlessly connecting the living area and kitchen. The designer kitchen features two-toned maple wood cabinets, natural Taj Mahal quartzite countertops with waterfall edges, brand-new appliances, and a spacious island. A 12-foot folding door opens to the peaceful backyard, complete with a PebbleTec pool, spa, and pergola—perfect for year-round enjoyment. The primary suite boasts a luxurious new tub, shower, dual vanity, and a large, custom built walk-in closet. A secondary bedroom offers an ensuite bath, while the third bedroom includes a walk-in closet with a newly remodeled bath across the hall. Additional upgrades include a new AC system, furnace, and epoxy-finished garage. Nestled next to La Valle Coastal Club, enjoy access to 27 holes of golf, tennis, pickleball, paddle, swimming, a spa, dining if you join, and a boutique hotel. Experience the best of Rancho Santa Fe living!
Zillow last checked: 8 hours ago
Listing updated: July 18, 2025 at 01:55am
Listed by:
Cade J Silva DRE #02008551 858-210-5206,
eXp Realty of Southern California, Inc.
Bought with:
Jacob Flowers, DRE #01985451
HomeSmart Realty West
Source: SDMLS,MLS#: 250022180 Originating MLS: San Diego Association of REALTOR
Originating MLS: San Diego Association of REALTOR
Facts & features
Interior
Bedrooms & bathrooms
- Bedrooms: 3
- Bathrooms: 3
- Full bathrooms: 3
Heating
- Forced Air Unit
Cooling
- Central Forced Air
Appliances
- Included: Dishwasher, Disposal, Garage Door Opener, Microwave, Refrigerator, 6 Burner Stove, Gas Stove, Ice Maker, Gas Range, Counter Top, Gas Cooking
- Laundry: Electric, Gas
Interior area
- Total structure area: 2,068
- Total interior livable area: 2,068 sqft
Property
Parking
- Total spaces: 4
- Parking features: Attached
- Garage spaces: 2
Features
- Levels: 1 Story
- Pool features: Below Ground
- Fencing: Full,Gate
Lot
- Size: 7,542 sqft
Details
- Parcel number: 3021632100
Construction
Type & style
- Home type: SingleFamily
- Property subtype: Single Family Residence
Materials
- Stucco
- Roof: Tile/Clay
Condition
- Year built: 1971
Utilities & green energy
- Sewer: Sewer Connected
- Water: Meter on Property
Community & neighborhood
Location
- Region: Rancho Santa Fe
- Subdivision: Whispering Palms (31487)
HOA & financial
HOA
- HOA fee: $100 annually
- Services included: N/K
- Association name: Whispering Palms
Other
Other facts
- Listing terms: Cash,Conventional
Price history
| Date | Event | Price |
|---|---|---|
| 4/3/2025 | Sold | $2,700,000+4%$1,306/sqft |
Source: | ||
| 3/27/2025 | Pending sale | $2,595,000$1,255/sqft |
Source: | ||
| 3/21/2025 | Listed for sale | $2,595,000+50%$1,255/sqft |
Source: | ||
| 1/13/2025 | Sold | $1,730,000-20.3%$837/sqft |
Source: | ||
| 1/9/2025 | Pending sale | $2,170,000$1,049/sqft |
Source: | ||
Public tax history
| Year | Property taxes | Tax assessment |
|---|---|---|
| 2025 | $4,490 +5.7% | $334,509 +2% |
| 2024 | $4,247 +4.1% | $327,951 +2% |
| 2023 | $4,079 +3.5% | $321,522 +2% |
Find assessor info on the county website
Neighborhood: 92091
Nearby schools
GreatSchools rating
- 8/10Solana Santa Fe Elementary SchoolGrades: K-6Distance: 1.3 mi
- 8/10Earl Warren Middle SchoolGrades: 7-8Distance: 3 mi
- 10/10Torrey Pines High SchoolGrades: 9-12Distance: 2.2 mi
Get a cash offer in 3 minutes
Find out how much your home could sell for in as little as 3 minutes with a no-obligation cash offer.
Estimated market value
$2,673,800

