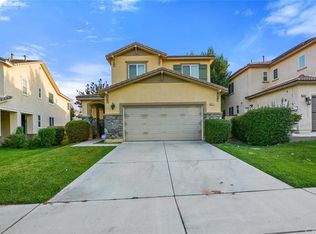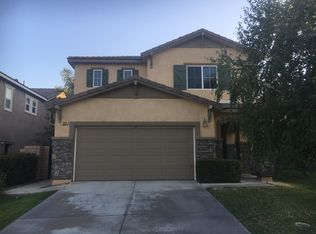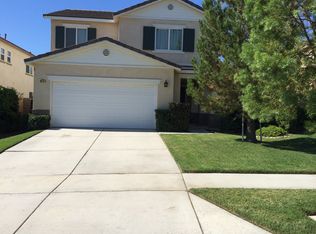Sold for $655,000
Listing Provided by:
CIERA SIMS-BOTSFORD DRE #01984975 909-552-1316,
ANOMALY REAL ESTATE
Bought with: EINSTEIN REALTY
$655,000
3867 Taconite Rd, San Bernardino, CA 92407
4beds
2,314sqft
Single Family Residence
Built in 2007
4,500 Square Feet Lot
$653,700 Zestimate®
$283/sqft
$3,676 Estimated rent
Home value
$653,700
$588,000 - $726,000
$3,676/mo
Zestimate® history
Loading...
Owner options
Explore your selling options
What's special
Stunning Turnkey home in the Heart of Rosena Ranch! Freshly painted inside, this spacious 4-bedroom, 3-bathroom home offers 2,314 square feet of modern living space with flexibility for multigenerational needs. The layout includes an indoor laundry room, and a downstairs master suite, perfect for guests or in-laws, while upstairs features 3 additional bedrooms plus a large loft that easily functions as a 5th bedroom, home office, or game room. This floor plan creates a seamless flow from the updated kitchen—with ample cabinetry and counter space—into the dining and main living area, ideal for entertaining or everyday comfort. The primary suite downstairs boasts a private full bathroom and walk-in closet, offering a quiet retreat tucked away from the rest of the home. Step outside to a beautifully landscaped yard, perfect for outdoor gatherings or peaceful mornings. Located in the highly desirable Rosena Ranch community, residents enjoy resort-style amenities: two sparkling pools, a clubhouse, BBQ areas, fitness center, parks, scenic trails, and the award-winning K–8 school Paakuma is right in the neighborhood. Don’t miss your chance to live in one of San Bernardino’s most sought-after communities—this home is move-in ready and designed to impress! Schedule your appointment today!
Zillow last checked: 8 hours ago
Listing updated: August 25, 2025 at 09:36pm
Listing Provided by:
CIERA SIMS-BOTSFORD DRE #01984975 909-552-1316,
ANOMALY REAL ESTATE
Bought with:
TAMMARA RUCKER, DRE #01275507
EINSTEIN REALTY
Source: CRMLS,MLS#: IV25133815 Originating MLS: California Regional MLS
Originating MLS: California Regional MLS
Facts & features
Interior
Bedrooms & bathrooms
- Bedrooms: 4
- Bathrooms: 3
- Full bathrooms: 2
- 1/2 bathrooms: 1
- Main level bathrooms: 2
- Main level bedrooms: 1
Primary bedroom
- Features: Main Level Primary
Primary bedroom
- Features: Primary Suite
Bedroom
- Features: Bedroom on Main Level
Bathroom
- Features: Bathtub, Closet, Dual Sinks, Full Bath on Main Level, Remodeled, Soaking Tub, Tub Shower, Upgraded
Kitchen
- Features: Granite Counters, Remodeled, Updated Kitchen
Heating
- Central
Cooling
- Central Air
Appliances
- Included: Gas Cooktop, Disposal, Gas Oven, Microwave, Water Heater
- Laundry: Inside
Features
- Ceiling Fan(s), Cathedral Ceiling(s), Separate/Formal Dining Room, Granite Counters, High Ceilings, Pantry, Bedroom on Main Level, Loft, Main Level Primary, Primary Suite, Walk-In Closet(s)
- Flooring: Carpet, Tile, Wood
- Windows: Double Pane Windows
- Has fireplace: Yes
- Fireplace features: Family Room
- Common walls with other units/homes: No Common Walls
Interior area
- Total interior livable area: 2,314 sqft
Property
Parking
- Total spaces: 2
- Parking features: Driveway, Garage
- Attached garage spaces: 2
Features
- Levels: Two
- Stories: 2
- Entry location: Front
- Patio & porch: Concrete
- Pool features: Community, Association
- Has spa: Yes
- Spa features: Association, Community
- Fencing: Wood
- Has view: Yes
- View description: Mountain(s), Neighborhood
Lot
- Size: 4,500 sqft
- Features: Front Yard, Landscaped
Details
- Parcel number: 1116165360000
- Zoning: SD-RES
- Special conditions: Standard
Construction
Type & style
- Home type: SingleFamily
- Architectural style: Modern
- Property subtype: Single Family Residence
Materials
- Foundation: Slab
- Roof: Clay
Condition
- Turnkey
- New construction: No
- Year built: 2007
Utilities & green energy
- Electric: Photovoltaics on Grid, Standard
- Sewer: Public Sewer
- Water: Public
- Utilities for property: Electricity Connected, Natural Gas Connected, Sewer Connected, Water Connected
Community & neighborhood
Security
- Security features: Carbon Monoxide Detector(s), Smoke Detector(s)
Community
- Community features: Park, Street Lights, Suburban, Sidewalks, Pool
Location
- Region: San Bernardino
HOA & financial
HOA
- Has HOA: Yes
- HOA fee: $121 monthly
- Amenities included: Fitness Center, Outdoor Cooking Area, Picnic Area, Playground, Pool, Spa/Hot Tub
- Association name: Rosena Ranch
- Association phone: 800-232-7517
Other
Other facts
- Listing terms: Cash,Cash to Existing Loan,Cash to New Loan,Conventional,FHA,Submit,VA Loan
- Road surface type: Paved
Price history
| Date | Event | Price |
|---|---|---|
| 8/25/2025 | Sold | $655,000+0.8%$283/sqft |
Source: | ||
| 7/31/2025 | Contingent | $649,900$281/sqft |
Source: | ||
| 7/17/2025 | Price change | $649,900-1.5%$281/sqft |
Source: | ||
| 6/16/2025 | Listed for sale | $660,000+97%$285/sqft |
Source: | ||
| 12/30/2013 | Sold | $335,000+0.6%$145/sqft |
Source: Public Record Report a problem | ||
Public tax history
| Year | Property taxes | Tax assessment |
|---|---|---|
| 2025 | $7,155 +1.9% | $410,664 +2% |
| 2024 | $7,019 +1.9% | $402,611 +2% |
| 2023 | $6,891 -1.4% | $394,716 +2% |
Find assessor info on the county website
Neighborhood: 92407
Nearby schools
GreatSchools rating
- 7/10Paakuma K-8Grades: K-8Distance: 0.3 mi
- 6/10Cajon High SchoolGrades: 9-12Distance: 6 mi
Schools provided by the listing agent
- High: Cajon
Source: CRMLS. This data may not be complete. We recommend contacting the local school district to confirm school assignments for this home.
Get a cash offer in 3 minutes
Find out how much your home could sell for in as little as 3 minutes with a no-obligation cash offer.
Estimated market value$653,700
Get a cash offer in 3 minutes
Find out how much your home could sell for in as little as 3 minutes with a no-obligation cash offer.
Estimated market value
$653,700


