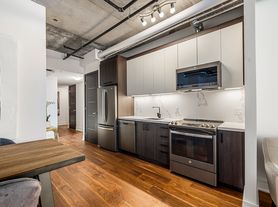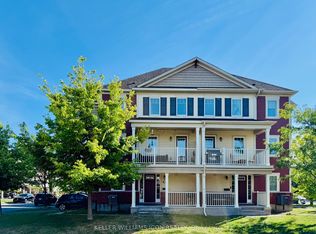3 storey townhome with oversized garage. Well maintained, freshly painted and centrally located. Spacious foyer with closet space, office/den with hardwood flooring, powder room, and laundry room on main level. Second level features open concept living and dining area with large windows providing natural light. Kitchen with access to both front and rear balconies. Third level offers primary bedroom with walk-in closet, second bedroom with ample closet space, and updated 3-piece bathroom. Flooring includes hardwood, carpet wall-to-wall, and linoleum. Oversized garage provides additional storage. Walking distance to Chapman Mills Marketplace, close to schools, transit, and all amenities.
IDX information is provided exclusively for consumers' personal, non-commercial use, that it may not be used for any purpose other than to identify prospective properties consumers may be interested in purchasing, and that data is deemed reliable but is not guaranteed accurate by the MLS .
Townhouse for rent
C$2,350/mo
3867 Strandherd Dr, Ottawa, ON K2J 0K3
2beds
Price may not include required fees and charges.
Townhouse
Available now
-- Pets
Central air
Ensuite laundry
1 Parking space parking
Natural gas, forced air
What's special
Oversized garageSpacious foyerHardwood flooring
- 44 days |
- -- |
- -- |
Travel times
Renting now? Get $1,000 closer to owning
Unlock a $400 renter bonus, plus up to a $600 savings match when you open a Foyer+ account.
Offers by Foyer; terms for both apply. Details on landing page.
Facts & features
Interior
Bedrooms & bathrooms
- Bedrooms: 2
- Bathrooms: 2
- Full bathrooms: 2
Heating
- Natural Gas, Forced Air
Cooling
- Central Air
Appliances
- Laundry: Ensuite
Features
- Contact manager
Property
Parking
- Total spaces: 1
- Details: Contact manager
Features
- Stories: 3
- Exterior features: Contact manager
Construction
Type & style
- Home type: Townhouse
- Property subtype: Townhouse
Materials
- Roof: Asphalt
Community & HOA
Location
- Region: Ottawa
Financial & listing details
- Lease term: Contact For Details
Price history
Price history is unavailable.

