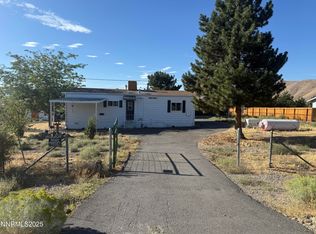Sold for $155,593
Street View
$155,593
3867 Sapphire Rd, Wellington, NV 89444
--beds
--baths
1,560sqft
MobileManufactured
Built in 1994
1.34 Acres Lot
$323,100 Zestimate®
$100/sqft
$1,822 Estimated rent
Home value
$323,100
$307,000 - $339,000
$1,822/mo
Zestimate® history
Loading...
Owner options
Explore your selling options
What's special
3867 Sapphire Rd, Wellington, NV 89444 is a mobile / manufactured home that contains 1,560 sq ft and was built in 1994. This home last sold for $155,593 in December 2025.
The Zestimate for this house is $323,100. The Rent Zestimate for this home is $1,822/mo.
Facts & features
Price history
| Date | Event | Price |
|---|---|---|
| 12/31/2025 | Sold | $155,593-54.2%$100/sqft |
Source: Public Record Report a problem | ||
| 3/6/2025 | Listed for sale | $340,000$218/sqft |
Source: | ||
| 2/26/2025 | Listing removed | $340,000$218/sqft |
Source: | ||
| 3/27/2024 | Pending sale | $340,000$218/sqft |
Source: | ||
| 3/14/2024 | Price change | $340,000-13.9%$218/sqft |
Source: | ||
Public tax history
| Year | Property taxes | Tax assessment |
|---|---|---|
| 2025 | $1,163 +3% | $56,275 -2% |
| 2024 | $1,129 +3% | $57,409 +5.1% |
| 2023 | $1,096 +3% | $54,602 +24.1% |
Find assessor info on the county website
Neighborhood: 89444
Nearby schools
GreatSchools rating
- 8/10Minden Elementary SchoolGrades: PK-5Distance: 20.8 mi
- 5/10Pau Wa Lu Middle SchoolGrades: 6-8Distance: 15.8 mi
- 6/10Douglas County High SchoolGrades: 9-12Distance: 21.4 mi
