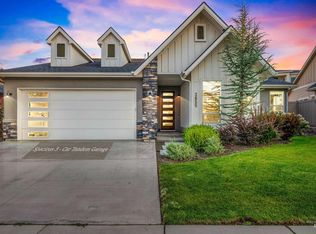Sold
Price Unknown
3867 S Cannon Way, Meridian, ID 83642
3beds
2baths
2,305sqft
Single Family Residence
Built in 2019
8,842.68 Square Feet Lot
$626,200 Zestimate®
$--/sqft
$2,593 Estimated rent
Home value
$626,200
$582,000 - $676,000
$2,593/mo
Zestimate® history
Loading...
Owner options
Explore your selling options
What's special
Located in the highly sought-after Caven Ridge Estates, this home features 10-foot ceilings and gorgeous wide-plank LVP flooring throughout. The open-concept living area is flooded with natural light, thanks to large 8-foot windows in the living room. The gourmet kitchen is a chef's dream, equipped with stainless steel appliances, including a gas 5-burner range, perfect for cooking and entertaining. The fully fenced backyard provides privacy and ample space to relax. The spacious master suite boasts a luxurious spa-like bathroom and a large walk-in closet that connects directly to the laundry room. Enjoy mountain views and easy access to the community pool and green space, just a short walk from this beautiful home! $5K seller credit w/preferred lender and full price offer!
Zillow last checked: 8 hours ago
Listing updated: April 11, 2025 at 04:53pm
Listed by:
Tony Larson 208-409-0955,
Homes of Idaho
Bought with:
Hyo Lee
Silvercreek Realty Group
Source: IMLS,MLS#: 98935748
Facts & features
Interior
Bedrooms & bathrooms
- Bedrooms: 3
- Bathrooms: 2
- Main level bathrooms: 2
- Main level bedrooms: 3
Primary bedroom
- Level: Main
- Area: 256
- Dimensions: 16 x 16
Bedroom 2
- Level: Main
- Area: 168
- Dimensions: 14 x 12
Bedroom 3
- Level: Main
- Area: 169
- Dimensions: 13 x 13
Kitchen
- Level: Main
- Area: 198
- Dimensions: 18 x 11
Office
- Level: Main
- Area: 63
- Dimensions: 7 x 9
Heating
- Forced Air, Natural Gas
Cooling
- Central Air
Appliances
- Included: Gas Water Heater, Tank Water Heater, Dishwasher, Disposal, Double Oven, Microwave, Oven/Range Built-In, Refrigerator
Features
- Bath-Master, Bed-Master Main Level, Split Bedroom, Den/Office, Great Room, Double Vanity, Central Vacuum Plumbed, Walk-In Closet(s), Pantry, Kitchen Island, Number of Baths Main Level: 2
- Flooring: Hardwood, Tile, Carpet
- Has basement: No
- Number of fireplaces: 1
- Fireplace features: One, Gas
Interior area
- Total structure area: 2,305
- Total interior livable area: 2,305 sqft
- Finished area above ground: 2,305
- Finished area below ground: 0
Property
Parking
- Total spaces: 3
- Parking features: Attached
- Attached garage spaces: 3
- Details: Garage: 37x21
Features
- Levels: One
- Patio & porch: Covered Patio/Deck
- Pool features: Community, Pool
- Fencing: Full,Vinyl
Lot
- Size: 8,842 sqft
- Features: Standard Lot 6000-9999 SF, Irrigation Available, Sidewalks, Auto Sprinkler System, Full Sprinkler System, Pressurized Irrigation Sprinkler System
Details
- Parcel number: R1322200170
Construction
Type & style
- Home type: SingleFamily
- Property subtype: Single Family Residence
Materials
- Frame, Stone, Stucco
- Roof: Composition
Condition
- Year built: 2019
Details
- Builder name: Canyon Crest Homes
Utilities & green energy
- Water: Public
- Utilities for property: Sewer Connected, Cable Connected, Broadband Internet
Community & neighborhood
Location
- Region: Meridian
- Subdivision: Caven Ridge Estates
HOA & financial
HOA
- Has HOA: Yes
- HOA fee: $500 annually
Other
Other facts
- Ownership: Fee Simple,Fractional Ownership: No
- Road surface type: Paved
Price history
Price history is unavailable.
Public tax history
| Year | Property taxes | Tax assessment |
|---|---|---|
| 2025 | $3,163 -3.4% | $631,400 -0.6% |
| 2024 | $3,274 +7.7% | $635,300 +4.3% |
| 2023 | $3,040 -1.1% | $609,100 -12.7% |
Find assessor info on the county website
Neighborhood: 83642
Nearby schools
GreatSchools rating
- 8/10Mary Mc Pherson Elementary SchoolGrades: PK-5Distance: 0.6 mi
- 10/10Victory Middle SchoolGrades: 6-8Distance: 1.4 mi
- 6/10Meridian High SchoolGrades: 9-12Distance: 3.4 mi
Schools provided by the listing agent
- Elementary: Mary McPherson
- Middle: Victory
- High: Meridian
- District: West Ada School District
Source: IMLS. This data may not be complete. We recommend contacting the local school district to confirm school assignments for this home.
