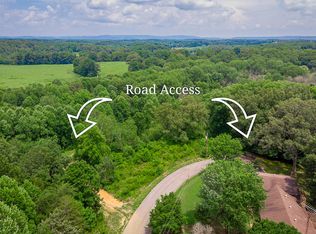Sold for $600,000
$600,000
3867 River Rd, Baxter, TN 38544
3beds
2,450sqft
Single Family Residence
Built in 2022
1 Acres Lot
$487,800 Zestimate®
$245/sqft
$2,386 Estimated rent
Home value
$487,800
$454,000 - $522,000
$2,386/mo
Zestimate® history
Loading...
Owner options
Explore your selling options
What's special
Beautiful custom built home on over an acre with all of the extras. Coming up to the property you have ample driveway space in the front and side, a breeze way, and an oversized five car garage perfect for parking toys or a workshop or home gym.. you name it! Once inside you have an open concept floor plan offering exposed beams, a cozy fireplace, large island, and butlers pantry. The split floor plan offers privacy with the perfect primary suite. You have an oversize walk-in closet, his and her vanities, and a spacious tiled shower. The other wing of the home offers your other 2 bedrooms with oversized closets + another room that could be office space. Off the living area is your covered patio ready to enjoy any time of the year. Great location being minutes to town and a short drive to Center Hill Lake + Cookeville Boat Dock. Garage sizes in files. 13 month home warranty for peace of mind. Additional acreage negotiable.
Zillow last checked: 8 hours ago
Listing updated: March 20, 2025 at 08:23pm
Listed by:
Heather Skender-Newton,
Skender-Newton Realty,
Katy Farley,
Skender-Newton Realty
Bought with:
Other Other Non Realtor, 999999
Other Non Member Office
Source: UCMLS,MLS#: 227814
Facts & features
Interior
Bedrooms & bathrooms
- Bedrooms: 3
- Bathrooms: 2
- Full bathrooms: 2
- Main level bedrooms: 3
Primary bedroom
- Level: Main
Bedroom 2
- Level: Main
Bedroom 3
- Level: Main
Dining room
- Level: Main
Kitchen
- Level: Main
Living room
- Level: Main
Heating
- Central
Cooling
- Central Air
Appliances
- Included: Dishwasher, Electric Oven, Refrigerator, Electric Range, Microwave, Electric Water Heater
- Laundry: Main Level
Features
- New Floor Covering, New Paint, Ceiling Fan(s), Vaulted Ceiling(s), Walk-In Closet(s)
- Windows: Double Pane Windows
- Basement: Crawl Space
- Has fireplace: No
- Fireplace features: None
Interior area
- Total structure area: 2,450
- Total interior livable area: 2,450 sqft
Property
Parking
- Total spaces: 5
- Parking features: Concrete, RV Access/Parking, Attached, Carport, Garage
- Has attached garage: Yes
- Has carport: Yes
- Covered spaces: 5
- Has uncovered spaces: Yes
Features
- Levels: One
- Patio & porch: Covered, Other
Lot
- Size: 1 Acres
- Features: Wooded, Cleared
Details
- Parcel number: 118C D 001.00
Construction
Type & style
- Home type: SingleFamily
- Property subtype: Single Family Residence
Materials
- Vinyl Siding, Frame
- Roof: Composition
Condition
- Year built: 2022
Details
- Warranty included: Yes
Utilities & green energy
- Electric: Circuit Breakers
- Sewer: Septic Tank
- Water: Utility District
- Utilities for property: Natural Gas Available
Community & neighborhood
Security
- Security features: Smoke Detector(s)
Location
- Region: Baxter
- Subdivision: Other
Price history
| Date | Event | Price |
|---|---|---|
| 9/30/2024 | Sold | $600,000+2.6%$245/sqft |
Source: | ||
| 8/9/2024 | Pending sale | $584,929$239/sqft |
Source: | ||
| 7/29/2024 | Price change | $584,929-0.8%$239/sqft |
Source: | ||
| 6/6/2024 | Listed for sale | $589,929-5.6%$241/sqft |
Source: | ||
| 5/4/2024 | Listing removed | $625,000$255/sqft |
Source: | ||
Public tax history
| Year | Property taxes | Tax assessment |
|---|---|---|
| 2025 | $2,659 | $99,975 |
| 2024 | $2,659 | $99,975 |
| 2023 | $2,659 +3884.6% | $99,975 +3602.8% |
Find assessor info on the county website
Neighborhood: 38544
Nearby schools
GreatSchools rating
- 7/10Prescott South Elementary SchoolGrades: PK-4Distance: 5.8 mi
- 7/10Prescott South Middle SchoolGrades: 5-8Distance: 5.8 mi
- 8/10Cookeville High SchoolGrades: PK,9-12Distance: 11 mi
Get pre-qualified for a loan
At Zillow Home Loans, we can pre-qualify you in as little as 5 minutes with no impact to your credit score.An equal housing lender. NMLS #10287.
