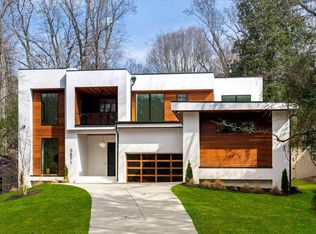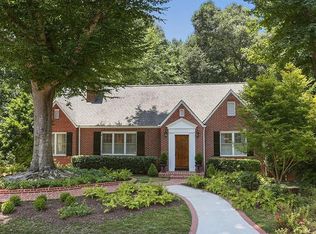All custom home custom cabinets in every room five piece crown molding, custom paneling throughout. Marble and all natural stone throughout. Commercial kitchen 60” wolf cooktop 2020 model. Top of the line appliances. Entertaining back patio and yard and backyard can accommodate a pool with plenty of patio space on lower lawn. Private master suite. Secondary bedrooms upstairs and down. One plantation style 5 foot fireplace with outdoor 7 foot fire pit with glass, pass through gas logs from office to formal living room and gas logs on screened back patio. Basement boasts bonus room, exercise room with game area. Pool room with antique bar 10’ ceilings. Safe room 5x5 feet at front of basement as well. Basement also has a 12 seat movie theater and wine cellar with a laundry room with slate floors. Main level has a laundry near master and upper level has secondary bedroom full laundry with sink as well. 10’ ceilings in basement and 10’ throughout both main and upper level. 25’ ceilings in living room and 18’ pitch in master bedroom. Full surround sound throughout home every level via Wi-Fi. Custom iron front door with glass opening to natural air. Crank out windows throughout and quad pane argon gas efficient windows.
This property is off market, which means it's not currently listed for sale or rent on Zillow. This may be different from what's available on other websites or public sources.

