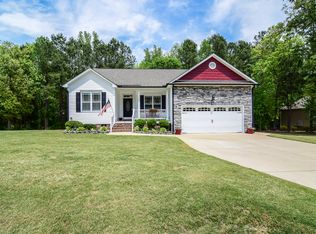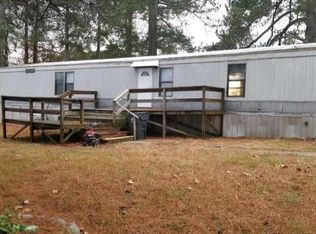Sold for $460,000 on 08/28/25
$460,000
3867 Old Fairground Rd, Angier, NC 27501
0beds
0baths
0.6Acres
VacantLand
Built in 2016
0.6 Acres Lot
$461,300 Zestimate®
$170/sqft
$2,521 Estimated rent
Home value
$461,300
$438,000 - $489,000
$2,521/mo
Zestimate® history
Loading...
Owner options
Explore your selling options
What's special
Lot has been cleared and is ready to be built on. Bring your own builder.
Facts & features
Interior
Bedrooms & bathrooms
- Bedrooms: 0
- Bathrooms: 0
Heating
- Other, Electric
Cooling
- Central
Features
- Flooring: Other, Carpet, Hardwood
- Has fireplace: Yes
Interior area
- Total interior livable area: 2,708 sqft
Property
Parking
- Parking features: Garage - Attached
Features
- Exterior features: Other
Lot
- Size: 0.60 Acres
Details
- Parcel number: 13D04035F
Community & neighborhood
Location
- Region: Angier
Price history
| Date | Event | Price |
|---|---|---|
| 8/28/2025 | Sold | $460,000+2867.7%$170/sqft |
Source: Public Record Report a problem | ||
| 8/29/2013 | Sold | $15,500$6/sqft |
Source: Public Record Report a problem | ||
Public tax history
| Year | Property taxes | Tax assessment |
|---|---|---|
| 2025 | $1,854 +22.9% | $291,210 +56.9% |
| 2024 | $1,509 +3.2% | $185,620 |
| 2023 | $1,463 -3.1% | $185,620 |
Find assessor info on the county website
Neighborhood: 27501
Nearby schools
GreatSchools rating
- 8/10Mcgee's Crossroads ElementaryGrades: PK-5Distance: 1.8 mi
- 9/10McGee's Crossroads Middle SchoolGrades: 6-8Distance: 2 mi
- 4/10West Johnston HighGrades: 9-12Distance: 4.1 mi
Schools provided by the listing agent
- Elementary: McGees Crossroads
- Middle: McGees Crossroads
- High: W Johnston
- District: Johnston
Source: The MLS. This data may not be complete. We recommend contacting the local school district to confirm school assignments for this home.

