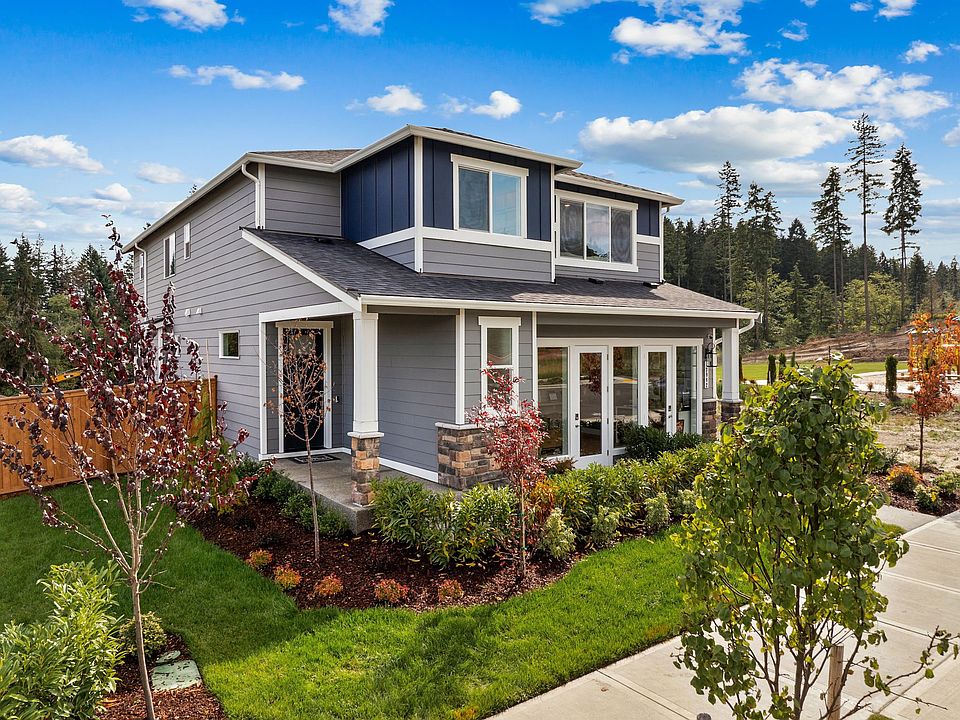Move into our Beautiful Community- Sinclair Ridge "Hadley" $15k "Your Way" available! 2587SF 5BR+Bonus/2.5BA/2CG SMART home@Oversized Lot 47. 8' entry door, 8' garage door, 9' ceilings, great rm w/shiplap GAS fireplace, Main floor BR5/Office & 1/2 Bath. Gourmet island kitchen w/42"soft close solid wood cabs w/crown & pulls, under cab lights, 5 Burner GAS cooktop w/hood, convection wall oven & micro, d/w, HUGE pantry, tile bksplsh. QUARTZ ctops@kitchen/baths. Primary w/ensuite bath w/2 sinks, tub, tile shower w/heavy glass & WIC. Landscaped yards w/sprinklers, W/D/F, Covered patio & fencing. Reg Policy 4784: Brokers must register buyers prior 2or@1st visit.
Pending
Special offer
$634,990
3867 McCormick Village Drive #47, Port Orchard, WA 98312
5beds
2,587sqft
Single Family Residence
Built in 2024
5,000 sqft lot
$-- Zestimate®
$245/sqft
$77/mo HOA
- 196 days
- on Zillow |
- 4 |
- 0 |
Zillow last checked: 7 hours ago
Listing updated: December 10, 2024 at 10:52am
Listed by:
David Kobayashi,
BMC Realty Advisors Inc,
Jessica Sulliman,
BMC Realty Advisors Inc
Source: NWMLS,MLS#: 2309722
Travel times
Schedule tour
Select your preferred tour type — either in-person or real-time video tour — then discuss available options with the builder representative you're connected with.
Select a date
Facts & features
Interior
Bedrooms & bathrooms
- Bedrooms: 5
- Bathrooms: 3
- Full bathrooms: 2
- 1/2 bathrooms: 1
- Main level bathrooms: 1
- Main level bedrooms: 1
Primary bedroom
- Level: Second
Bedroom
- Level: Second
Bedroom
- Description: bedroom 2
- Level: Second
Bedroom
- Description: bedroom 3
- Level: Second
Bedroom
- Level: Main
Bathroom full
- Level: Second
Bathroom full
- Level: Second
Other
- Level: Main
Bonus room
- Level: Second
Dining room
- Level: Main
Entry hall
- Level: Main
Great room
- Level: Main
Kitchen with eating space
- Level: Main
Utility room
- Description: Laundry preplumbed for sink
- Level: Second
Heating
- Fireplace(s), 90%+ High Efficiency, Forced Air, Heat Pump, Hot Water Recirc Pump, HRV/ERV System
Cooling
- 90%+ High Efficiency, Central Air, Forced Air, Heat Pump
Appliances
- Included: Dishwasher(s), Double Oven, Disposal, Microwave(s), Stove(s)/Range(s), Garbage Disposal, Water Heater: Electric Hybrid Heat pump, Water Heater Location: Garage
Features
- Bath Off Primary, Dining Room, Loft, Walk-In Pantry
- Flooring: Vinyl Plank, Carpet
- Windows: Double Pane/Storm Window
- Basement: None
- Number of fireplaces: 1
- Fireplace features: Gas, Main Level: 1, Fireplace
Interior area
- Total structure area: 2,587
- Total interior livable area: 2,587 sqft
Video & virtual tour
Property
Parking
- Total spaces: 2
- Parking features: Driveway, Attached Garage
- Attached garage spaces: 2
Features
- Levels: Two
- Stories: 2
- Entry location: Main
- Patio & porch: Bath Off Primary, Double Pane/Storm Window, Dining Room, Fireplace, Loft, SMART Wired, Walk-In Closet(s), Walk-In Pantry, Wall to Wall Carpet, Water Heater
Lot
- Size: 5,000 sqft
- Features: Paved, Sidewalk, Cable TV, Electric Car Charging, Fenced-Fully, Gas Available, High Speed Internet, Patio
- Topography: Level
Details
- Parcel number: 57280000470005
- Zoning description: Jurisdiction: City
- Special conditions: Standard
Construction
Type & style
- Home type: SingleFamily
- Architectural style: Northwest Contemporary
- Property subtype: Single Family Residence
Materials
- Cement Planked, Stone
- Foundation: Block
- Roof: Composition
Condition
- Under Construction
- New construction: Yes
- Year built: 2024
Details
- Builder name: Century Communities
Utilities & green energy
- Electric: Company: Puget Sound Energy
- Sewer: Sewer Connected, Company: City of Bremerton
- Water: Public, Company: City of Bremerton
- Utilities for property: Xfinity, Kpud Fast Fiber
Green energy
- Green verification: Northwest ENERGY STAR®
Community & HOA
Community
- Features: Athletic Court, CCRs, Golf, Park, Playground, Trail(s)
- Subdivision: Sinclair Ridge
HOA
- HOA fee: $77 monthly
- HOA phone: 253-848-1947
Location
- Region: Bremerton
Financial & listing details
- Price per square foot: $245/sqft
- Annual tax amount: $5,300
- Date on market: 11/9/2024
- Listing terms: Conventional,FHA,USDA Loan,VA Loan
- Inclusions: Dishwasher(s), Double Oven, Garbage Disposal, Microwave(s), Stove(s)/Range(s)
- Cumulative days on market: 197 days
About the community
Featuring new homes in Bremerton, WA, Sinclair Ridge is an idyllic community for those seeking a balanced blend of city amenities and the great outdoors. The homes offer sought-after floor plans with open-concept layouts, spacious kitchens, and desirable included features. However, it might be Sinclair Ridge's convenient location five miles from downtown Port Orchard and nine miles from downtown Bremerton that make it irresistible. Not to mention it's only an hour's ferry ride from the best of Seattle! If you're looking for a home for sale in Bremerton, WA, contact us today and discover all that Sinclair Ridge has to offer.
What Moves You - WAS
What Moves You - WASSource: Century Communities

