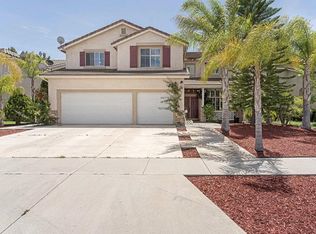Luxurious resort-style beauty nestled in the majestic hills of Sierra Del Oro. Located on an exclusive and quiet cul-de-sac, this home rests among picturesque hillsides. A dream come true for entertainers with oversized front and rear balconies. This amazing home offers 4 bedrooms plus an office, 4 bathrooms, and one bedroom located downstairs. With 4073 sqft of living space and a 4-car garage, there's plenty of room for everyone. The beautiful living room has a high vaulted ceiling, a formal room, and a cozy family room with a fireplace. The spacious kitchen offers plenty of space, a walk-in pantry, a kitchen island, and granite countertops. The large kitchen opens to the family room, a breakfast nook area, and plenty of cabinets for storage. Downstairs also features one spacious room with a full bath and inside laundry. The upstairs den makes an ideal study or play area. The large master bedroom has neutral colors and amazing views from every angle. The master bathroom offers dual sinks, a huge walk-in closet, a shower, and a tub. There are 3 additional bedrooms upstairs with a hallway bathroom and carpet throughout. The spacious backyard is perfect for entertaining with magnificent city light views as a backdrop. Close by are great shopping, Green River golf course, schools, and nearby parks. Easy access to 91 FWY, 241 Toll Rd, 71 expressway, Metrolink station, and Foothill Pkwy.
House for rent
$6,500/mo
3867 Elderberry Cir, Corona, CA 92882
4beds
4,073sqft
Price may not include required fees and charges.
Singlefamily
Available now
-- Pets
Central air
In unit laundry
4 Attached garage spaces parking
Central, fireplace
What's special
Spacious backyardPicturesque hillsidesKitchen islandExclusive and quiet cul-de-sacHuge walk-in closetHigh vaulted ceilingGranite countertops
- 35 days
- on Zillow |
- -- |
- -- |
Travel times
Start saving for your dream home
Consider a first-time homebuyer savings account designed to grow your down payment with up to a 6% match & 4.15% APY.
Facts & features
Interior
Bedrooms & bathrooms
- Bedrooms: 4
- Bathrooms: 4
- Full bathrooms: 4
Rooms
- Room types: Family Room
Heating
- Central, Fireplace
Cooling
- Central Air
Appliances
- Laundry: In Unit, Laundry Room
Features
- Walk In Closet
- Has fireplace: Yes
Interior area
- Total interior livable area: 4,073 sqft
Property
Parking
- Total spaces: 4
- Parking features: Attached, Covered
- Has attached garage: Yes
- Details: Contact manager
Features
- Stories: 2
- Exterior features: Contact manager
Details
- Parcel number: 101400027
Construction
Type & style
- Home type: SingleFamily
- Property subtype: SingleFamily
Condition
- Year built: 2005
Community & HOA
Location
- Region: Corona
Financial & listing details
- Lease term: 12 Months
Price history
| Date | Event | Price |
|---|---|---|
| 6/6/2025 | Listed for rent | $6,500$2/sqft |
Source: CRMLS #OC25127256 | ||
| 12/4/2024 | Listed for sale | $1,299,000+176.4%$319/sqft |
Source: | ||
| 9/15/2011 | Sold | $470,000-14.5%$115/sqft |
Source: Public Record | ||
| 5/10/2011 | Listed for sale | $550,000-43.2%$135/sqft |
Source: ERA Superior R.E. #P776110 | ||
| 11/30/2005 | Sold | $968,500$238/sqft |
Source: Public Record | ||
![[object Object]](https://photos.zillowstatic.com/fp/0a245931c3e0ca680a178aad7f638335-p_i.jpg)
