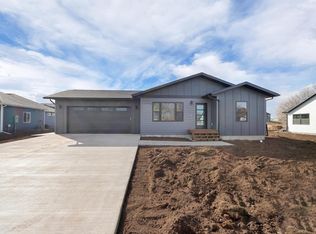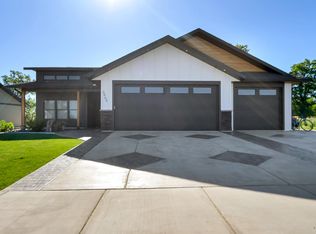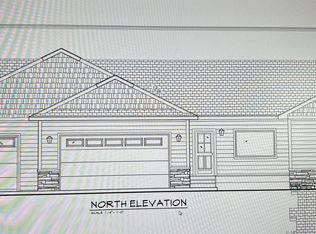Sold for $390,000
$390,000
3867 E Beartooth Loop, Spearfish, SD 57783
2beds
1,167sqft
New Construction
Built in 2023
0.43 Acres Lot
$414,600 Zestimate®
$334/sqft
$2,460 Estimated rent
Home value
$414,600
$394,000 - $435,000
$2,460/mo
Zestimate® history
Loading...
Owner options
Explore your selling options
What's special
Welcome to convenience and comfort in this charming 2-bedroom, 2-bathroom zero entry home. Step into a world of low-maintenance living, where every detail has been thoughtfully considered for your ease. The master bedroom provides a retreat of tranquility, accompanied by an ensuite bathroom for added privacy. Enjoy the abundance of natural light filtering through the high-quality Anderson 100 Windows, showcasing the stylish interior. The heart of the home boasts quartz countertops, combining functionality and elegance in the kitchen. As you explore, step outside to discover the beauty of a spacious lot and backyard, providing the perfect canvas for outdoor activities, gardening, or simply enjoying the fresh air. This residence not only offers a functional living space but also a lifestyle of ease and outdoor serenity. Imagine the joy of having amenities just a stone's throw away, making everyday errands a breeze. Whether you're a first-time buyer, a small family, or someone seeking accessibility, this home is designed to cater to your needs. Don't miss the opportunity to make this your home sweet home. Schedule a viewing today and experience the convenience galore and the beauty of a spacious lot/backyard that awaits you!
Zillow last checked: 8 hours ago
Listing updated: April 12, 2024 at 02:37pm
Listed by:
Michaela Anderson,
Engel & Voelkers Black Hills Spearfish,
Dorcie Dardis,
Dorcie Real Estate
Bought with:
Michaela Anderson
Engel & Voelkers Black Hills Spearfish
Source: Mount Rushmore Area AOR,MLS#: 79294
Facts & features
Interior
Bedrooms & bathrooms
- Bedrooms: 2
- Bathrooms: 2
- Full bathrooms: 2
- Main level bathrooms: 2
- Main level bedrooms: 2
Primary bedroom
- Level: Main
- Area: 144
- Dimensions: 12 x 12
Bedroom 2
- Level: Main
- Area: 100
- Dimensions: 10 x 10
Dining room
- Level: Main
- Area: 132
- Dimensions: 11 x 12
Kitchen
- Level: Main
- Dimensions: 7 x 10
Living room
- Level: Main
- Area: 270
- Dimensions: 15 x 18
Heating
- Natural Gas
Cooling
- Refrig. C/Air
Appliances
- Included: Dishwasher, Refrigerator, Electric Range Oven, Microwave
- Laundry: Main Level
Features
- Flooring: Vinyl
- Windows: Sliders
- Has basement: No
- Number of fireplaces: 1
- Fireplace features: None
Interior area
- Total structure area: 1,167
- Total interior livable area: 1,167 sqft
Property
Parking
- Total spaces: 2
- Parking features: Two Car, Attached
- Attached garage spaces: 2
Features
- Patio & porch: Open Patio
Lot
- Size: 0.43 Acres
- Features: None
Construction
Type & style
- Home type: SingleFamily
- Architectural style: Ranch
- Property subtype: New Construction
Materials
- Frame
- Foundation: Slab
- Roof: Composition
Condition
- New Construction
- New construction: Yes
- Year built: 2023
Community & neighborhood
Security
- Security features: Smoke Detector(s)
Location
- Region: Spearfish
- Subdivision: The Reserve On Higgins Creek
Other
Other facts
- Listing terms: Cash,New Loan
- Road surface type: Paved
Price history
| Date | Event | Price |
|---|---|---|
| 4/12/2024 | Sold | $390,000-4.2%$334/sqft |
Source: | ||
| 4/4/2024 | Contingent | $407,000$349/sqft |
Source: | ||
| 3/5/2024 | Listed for sale | $407,000$349/sqft |
Source: | ||
| 3/4/2024 | Listing removed | $407,000$349/sqft |
Source: | ||
| 11/29/2023 | Listed for sale | $407,000$349/sqft |
Source: | ||
Public tax history
Tax history is unavailable.
Neighborhood: 57783
Nearby schools
GreatSchools rating
- 8/10Creekside Elementary - 07Grades: 3-5Distance: 1.7 mi
- 6/10Spearfish Middle School - 05Grades: 6-8Distance: 2.1 mi
- 5/10Spearfish High School - 01Grades: 9-12Distance: 2 mi
Get pre-qualified for a loan
At Zillow Home Loans, we can pre-qualify you in as little as 5 minutes with no impact to your credit score.An equal housing lender. NMLS #10287.


