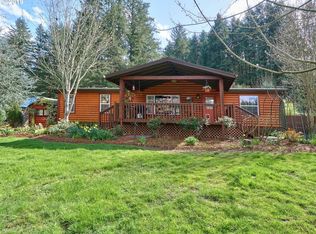Time to move to the country! Vacant & easy to show-call Broker to coordinate socially distanced showing. Beautifully extensively remodeled 1-level home in Laurelwood Valley on 2.86 acres. Feels like new. Lovely kitchen has new cabinets, new granite counters and new stainless steel appliances. Heat pump. All bathrooms have new plumbing, fixtures & surfaces. New travertine floors in kitchen, entryway and dining room. New lighting, carpet and paint. Wide doors & halls for easy access. Move-in Ready
This property is off market, which means it's not currently listed for sale or rent on Zillow. This may be different from what's available on other websites or public sources.

