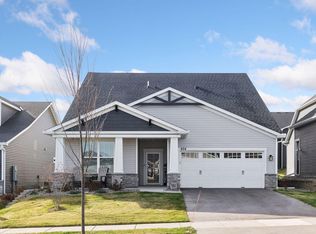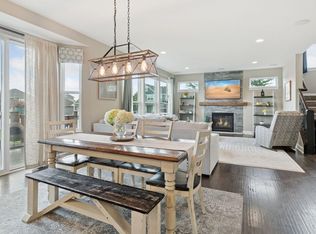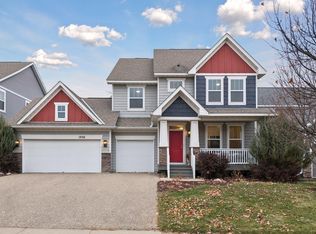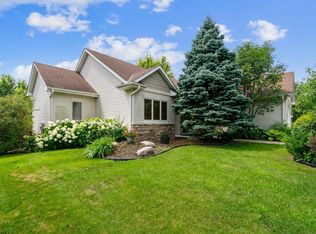Welcome to 3866 Founders Path – A Rare 4-Car Gem in the Heart of Chaska’s Founders Ridge
Set on a quiet street just steps from the new Southwest Park and minutes from charming downtown Chaska, this spacious 4-bedroom, 4-bath home delivers the perfect blend of function, flexibility, and future potential.
Step inside to find nearly 4,000 finished square feet designed with today’s modern family in mind. The open-concept main level offers an ideal flow for entertaining, featuring a gourmet kitchen with center island, large living room with fireplace, formal dining space for gatherings, and a dedicated resource room with built-in desks—ideal for remote work, school, or creative space along with a private office.
Upstairs, discover a versatile bonus room perfect as a playroom, teen lounge, or second family room, along with a convenient upper-level laundry and four bedrooms including the primary and an additional en suite.
The oversized 4-car garage with loft storage provides rare flexibility for hobbyists, outdoor enthusiasts, or households with multiple drivers.
But the real opportunity lies below: a massive lookout basement with 2,000 additional square feet ready for your custom finish. Whether you envision a home theater, guest suite, gym, or game room—the space and natural light are already in place.
Situated in a vibrant community with trails, parks, and shopping nearby, 3866 Founders Path is more than a home—it’s your next chapter.
Don't miss this rare combination of space, style, and potential. Schedule your showing today.
Active
$774,999
3866 Founders Path, Chaska, MN 55318
4beds
3,944sqft
Est.:
Single Family Residence
Built in 2014
0.32 Acres Lot
$765,400 Zestimate®
$197/sqft
$22/mo HOA
What's special
Open-concept main levelFormal dining spaceConvenient upper-level laundryQuiet streetMassive lookout basementVersatile bonus room
- 96 days |
- 233 |
- 8 |
Zillow last checked: 8 hours ago
Listing updated: September 24, 2025 at 06:47am
Listed by:
Mark J Bartikoski 612-702-8865,
RE/MAX Results,
Corrina A Ebert Bartikoski 952-829-2900
Source: NorthstarMLS as distributed by MLS GRID,MLS#: 6783856
Tour with a local agent
Facts & features
Interior
Bedrooms & bathrooms
- Bedrooms: 4
- Bathrooms: 4
- Full bathrooms: 3
- 1/2 bathrooms: 1
Rooms
- Room types: Living Room, Dining Room, Office, Kitchen, Bedroom 1, Bedroom 2, Bedroom 3, Bedroom 4, Garage, Bonus Room, Laundry, Pantry (Walk-In), Walk In Closet, Mud Room, Computer Room, Foyer, Bathroom
Bedroom 1
- Level: Upper
- Area: 304 Square Feet
- Dimensions: 16x19
Bedroom 2
- Level: Upper
- Area: 181.5 Square Feet
- Dimensions: 16.5X11
Bedroom 3
- Level: Upper
- Area: 169 Square Feet
- Dimensions: 13x13
Bedroom 4
- Level: Upper
- Area: 247 Square Feet
- Dimensions: 13X19
Bathroom
- Level: Upper
- Area: 78 Square Feet
- Dimensions: 13X6
Bathroom
- Level: Upper
- Area: 40 Square Feet
- Dimensions: 5X8
Bonus room
- Level: Upper
- Area: 399 Square Feet
- Dimensions: 21X19
Other
- Level: Main
- Area: 70 Square Feet
- Dimensions: 10X7
Dining room
- Level: Main
- Area: 150 Square Feet
- Dimensions: 15X10
Foyer
- Level: Main
- Area: 612 Square Feet
- Dimensions: 17X36
Garage
- Level: Main
- Area: 1240 Square Feet
- Dimensions: 31x40
Kitchen
- Level: Main
- Area: 180 Square Feet
- Dimensions: 15x12
Laundry
- Level: Upper
- Area: 96 Square Feet
- Dimensions: 8X12
Living room
- Level: Main
- Area: 380 Square Feet
- Dimensions: 19X20
Mud room
- Level: Main
- Area: 88 Square Feet
- Dimensions: 11X8
Office
- Level: Main
- Area: 208 Square Feet
- Dimensions: 13X16
Other
- Level: Main
- Area: 50 Square Feet
- Dimensions: 10X5
Walk in closet
- Level: Upper
- Area: 190 Square Feet
- Dimensions: 10X19
Heating
- Forced Air
Cooling
- Central Air
Appliances
- Included: Cooktop, Dishwasher, Disposal, Exhaust Fan, Microwave, Refrigerator, Stainless Steel Appliance(s), Wall Oven
Features
- Basement: Daylight,Sump Pump,Unfinished
- Number of fireplaces: 1
- Fireplace features: Gas
Interior area
- Total structure area: 3,944
- Total interior livable area: 3,944 sqft
- Finished area above ground: 3,944
- Finished area below ground: 0
Video & virtual tour
Property
Parking
- Total spaces: 4
- Parking features: Attached, Asphalt, Garage, Garage Door Opener, Storage, Tandem
- Attached garage spaces: 4
- Has uncovered spaces: Yes
- Details: Garage Dimensions (32X40)
Accessibility
- Accessibility features: None
Features
- Levels: Two
- Stories: 2
- Patio & porch: Composite Decking, Front Porch
Lot
- Size: 0.32 Acres
- Features: Irregular Lot
Details
- Foundation area: 1765
- Parcel number: 302020300
- Zoning description: Residential-Single Family
Construction
Type & style
- Home type: SingleFamily
- Property subtype: Single Family Residence
Materials
- Brick/Stone, Fiber Cement, Vinyl Siding
- Roof: Age Over 8 Years,Asphalt
Condition
- Age of Property: 11
- New construction: No
- Year built: 2014
Utilities & green energy
- Gas: Natural Gas
- Sewer: City Sewer/Connected
- Water: City Water/Connected
Community & HOA
Community
- Subdivision: Founders Ridge
HOA
- Has HOA: Yes
- Services included: Other
- HOA fee: $65 quarterly
- HOA name: Associa
- HOA phone: 763-225-6498
Location
- Region: Chaska
Financial & listing details
- Price per square foot: $197/sqft
- Tax assessed value: $598,300
- Annual tax amount: $6,950
- Date on market: 9/5/2025
- Cumulative days on market: 112 days
Estimated market value
$765,400
$727,000 - $804,000
$4,386/mo
Price history
Price history
| Date | Event | Price |
|---|---|---|
| 9/5/2025 | Listed for sale | $774,999-1.9%$197/sqft |
Source: | ||
| 8/29/2025 | Listing removed | $789,900$200/sqft |
Source: | ||
| 6/19/2025 | Price change | $789,900-1.3%$200/sqft |
Source: | ||
| 6/6/2025 | Listed for sale | $799,900+73.4%$203/sqft |
Source: | ||
| 8/17/2015 | Sold | $461,370$117/sqft |
Source: | ||
Public tax history
Public tax history
| Year | Property taxes | Tax assessment |
|---|---|---|
| 2024 | $6,950 +4.5% | $598,300 +3.7% |
| 2023 | $6,650 -3.3% | $576,800 +0.1% |
| 2022 | $6,874 +5.3% | $576,500 +6.5% |
Find assessor info on the county website
BuyAbility℠ payment
Est. payment
$4,685/mo
Principal & interest
$3772
Property taxes
$620
Other costs
$293
Climate risks
Neighborhood: 55318
Nearby schools
GreatSchools rating
- 7/10Carver Elementary SchoolGrades: K-5Distance: 1.6 mi
- 9/10Chaska High SchoolGrades: 8-12Distance: 3 mi
- 8/10Pioneer Ridge Middle SchoolGrades: 6-8Distance: 3.3 mi
- Loading
- Loading




