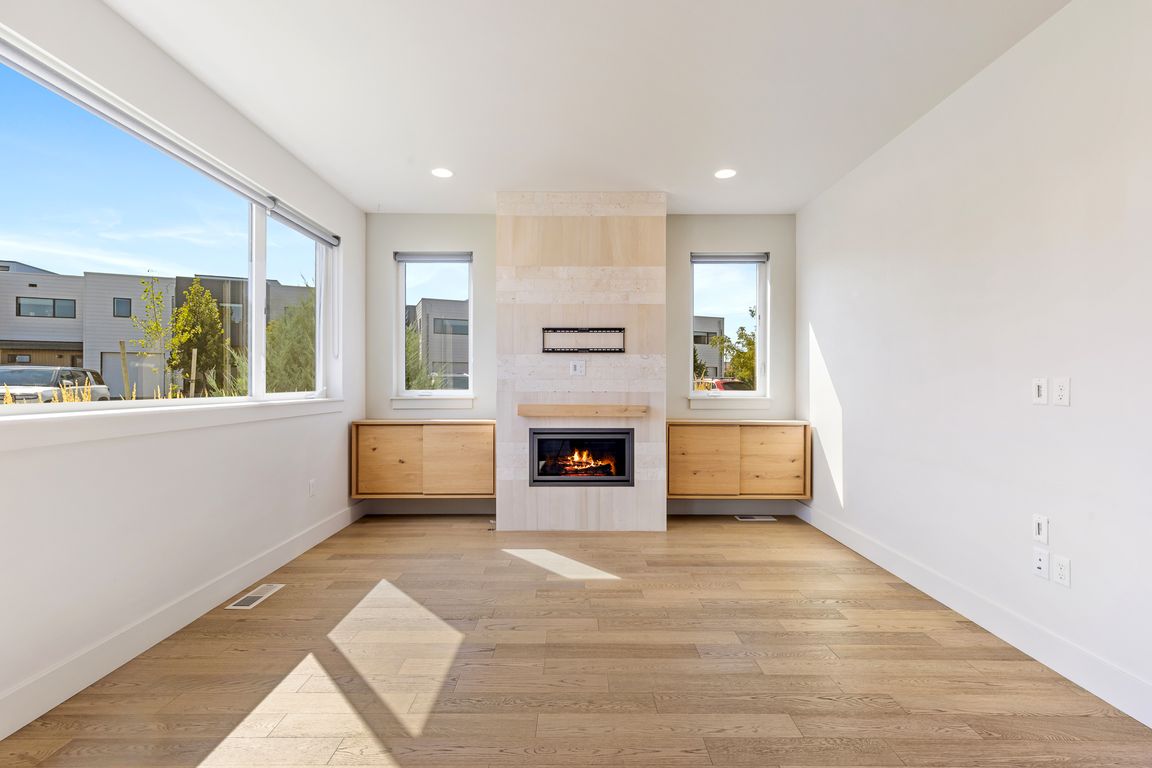
For sale
$714,900
3beds
1,654sqft
3866 Blondie St, Bozeman, MT 59718
3beds
1,654sqft
Condominium
Built in 2017
1 Attached garage space
$432 price/sqft
$540 quarterly HOA fee
What's special
Striking fireplace surroundBridger mountain viewsUpdated bathModern steel stair railsUpdated black hardwarePrivate balconyCustom built-ins
3866 Blondie St offers a space that truly adapts to every part of your lifestyle. The main level is designed for connection, with an open living, dining, and kitchen space. Custom built-ins and a striking fireplace surround create a focal point, while the kitchen features a gas range and updated black ...
- 27 days |
- 1,521 |
- 46 |
Source: Big Sky Country MLS,MLS#: 405815Originating MLS: Big Sky Country MLS
Travel times
Living Room
Kitchen
Dining Room
Zillow last checked: 7 hours ago
Listing updated: October 19, 2025 at 12:09pm
Listed by:
Jackson Cyr 406-522-0288,
Berkshire Hathaway - Bozeman,
Nicole Taranto 406-539-5358,
Berkshire Hathaway - Bozeman
Source: Big Sky Country MLS,MLS#: 405815Originating MLS: Big Sky Country MLS
Facts & features
Interior
Bedrooms & bathrooms
- Bedrooms: 3
- Bathrooms: 3
- Full bathrooms: 2
- 1/2 bathrooms: 1
Rooms
- Room types: Three Quarter Bath, Dining Room, Full Bath, Garage, Half Bath, Kitchen, Laundry, Loft, Living Room
Heating
- Forced Air, Natural Gas
Cooling
- Central Air
Appliances
- Included: Dryer, Dishwasher, Microwave, Range, Refrigerator, Washer
Features
- Fireplace, Walk-In Closet(s)
- Flooring: Hardwood, Partially Carpeted, Tile
- Has fireplace: Yes
- Fireplace features: Gas
Interior area
- Total structure area: 1,654
- Total interior livable area: 1,654 sqft
- Finished area above ground: 1,654
Property
Parking
- Total spaces: 1
- Parking features: Attached, Garage
- Attached garage spaces: 1
Features
- Levels: Two
- Stories: 2
- Patio & porch: Balcony, Patio
- Has view: Yes
- View description: Mountain(s)
Lot
- Features: Lawn
Details
- Parcel number: 00RFG67478
- Zoning description: R3 - Residential Medium Density
- Special conditions: None
Construction
Type & style
- Home type: Condo
- Architectural style: Contemporary
- Property subtype: Condominium
Condition
- New construction: No
- Year built: 2017
Details
- Builder name: Studio H / Rotherham
Utilities & green energy
- Sewer: Public Sewer
- Water: Public
- Utilities for property: Sewer Available, Water Available
Community & HOA
Community
- Subdivision: Baxter Meadows
HOA
- Has HOA: Yes
- Amenities included: Trail(s)
- Services included: Maintenance Grounds, Maintenance Structure, Sewer, Snow Removal, Water
- HOA fee: $540 quarterly
Location
- Region: Bozeman
Financial & listing details
- Price per square foot: $432/sqft
- Tax assessed value: $751,084
- Annual tax amount: $4,410
- Date on market: 9/23/2025
- Listing terms: Cash,1031 Exchange,3rd Party Financing
- Road surface type: Paved