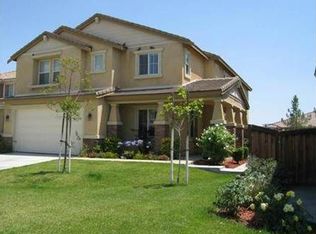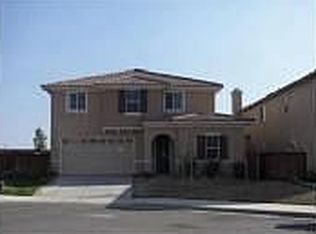Sold for $595,000
Listing Provided by:
David Fenn DRE #01262854 951-265-5200,
FENN REAL ESTATE, INC.
Bought with: First Team Real Estate
$595,000
38655 High Ridge Dr, Beaumont, CA 92223
5beds
3,752sqft
Single Family Residence
Built in 2007
6,098 Square Feet Lot
$626,400 Zestimate®
$159/sqft
$3,925 Estimated rent
Home value
$626,400
$595,000 - $658,000
$3,925/mo
Zestimate® history
Loading...
Owner options
Explore your selling options
What's special
Room for everyone! Very large home in Shadow Creek with 5 total bedrooms with 1 of them downstairs adjacent to a full bathroom plus a huge bonus room upstairs. Separate large living room & family rooms, upstairs laundry with cabinets & countertop space and a humungous storage closet downstairs. Tandem 3 car garage & plenty of visitor parking around the corner. Cul-de-sac location with easy access to the 10 & 60 freeways with a short distance to Shadow Creek Park which has an all-inclusive playground. Just a few minutes away from the elementary, middle & high schools. Family room features a gas fireplace & tile hearth. Huge primary suite featuring a retreat with a fireplace, oversized walk-in closet and separate tub & shower. Kitchen features an island, maple cabinets, recessed lighting, under cabinet lighting, tile floors, walk-in pantry and lots of countertop space. Home also features raised panel doors & plantation shutters throughout with ceiling fans in multiple rooms. Need room for a large household, this could be the one; come and see!
Zillow last checked: 8 hours ago
Listing updated: June 16, 2025 at 02:09pm
Listing Provided by:
David Fenn DRE #01262854 951-265-5200,
FENN REAL ESTATE, INC.
Bought with:
Paul Villarreal, DRE #01179340
First Team Real Estate
Source: CRMLS,MLS#: IG25102226 Originating MLS: California Regional MLS
Originating MLS: California Regional MLS
Facts & features
Interior
Bedrooms & bathrooms
- Bedrooms: 5
- Bathrooms: 3
- Full bathrooms: 3
- Main level bathrooms: 1
- Main level bedrooms: 1
Primary bedroom
- Features: Primary Suite
Bedroom
- Features: Bedroom on Main Level
Bathroom
- Features: Bathtub, Separate Shower, Tub Shower
Kitchen
- Features: Kitchen Island, Kitchen/Family Room Combo, Tile Counters, Walk-In Pantry
Other
- Features: Walk-In Closet(s)
Pantry
- Features: Walk-In Pantry
Heating
- Central
Cooling
- Central Air, Dual
Appliances
- Included: Dishwasher, Gas Cooktop, Microwave
- Laundry: Inside, Laundry Room, Upper Level
Features
- Ceiling Fan(s), Eat-in Kitchen, Recessed Lighting, Tile Counters, Bedroom on Main Level, Primary Suite, Utility Room, Walk-In Pantry, Walk-In Closet(s)
- Flooring: Carpet, Tile
- Windows: Double Pane Windows
- Has fireplace: Yes
- Fireplace features: Family Room, Gas, Primary Bedroom
- Common walls with other units/homes: No Common Walls
Interior area
- Total interior livable area: 3,752 sqft
Property
Parking
- Total spaces: 3
- Parking features: Garage - Attached
- Attached garage spaces: 3
Features
- Levels: Two
- Stories: 2
- Entry location: 1
- Patio & porch: Concrete
- Pool features: None
- Has spa: Yes
- Spa features: Above Ground
- Fencing: Wood,Wrought Iron
- Has view: Yes
- View description: Hills, Mountain(s), Valley
Lot
- Size: 6,098 sqft
- Features: Back Yard, Cul-De-Sac
Details
- Parcel number: 414330004
- Special conditions: Standard
Construction
Type & style
- Home type: SingleFamily
- Architectural style: Traditional
- Property subtype: Single Family Residence
Materials
- Stone Veneer, Stucco
- Foundation: Slab
- Roof: Concrete,Tile
Condition
- New construction: No
- Year built: 2007
Utilities & green energy
- Sewer: Public Sewer
- Water: Public
Community & neighborhood
Community
- Community features: Curbs, Street Lights, Suburban, Sidewalks
Location
- Region: Beaumont
- Subdivision: Shadow Creek
Other
Other facts
- Listing terms: Submit
- Road surface type: Paved
Price history
| Date | Event | Price |
|---|---|---|
| 6/16/2025 | Sold | $595,000-0.8%$159/sqft |
Source: | ||
| 5/18/2025 | Pending sale | $600,000+74.2%$160/sqft |
Source: | ||
| 4/10/2014 | Listing removed | $1,900$1/sqft |
Source: Realty ONE Group, Inc. #IG14017782 Report a problem | ||
| 3/9/2014 | Price change | $1,900-5%$1/sqft |
Source: Realty ONE Group, Inc. #IG14017782 Report a problem | ||
| 1/28/2014 | Listed for rent | $2,000$1/sqft |
Source: Realty ONE Group, Inc. #IG14017782 Report a problem | ||
Public tax history
| Year | Property taxes | Tax assessment |
|---|---|---|
| 2025 | $8,342 -17.6% | $452,485 +2% |
| 2024 | $10,122 +9.4% | $443,614 +2% |
| 2023 | $9,249 +2.3% | $434,917 +2% |
Find assessor info on the county website
Neighborhood: 92223
Nearby schools
GreatSchools rating
- 8/10Tournament Hills Elementary SchoolGrades: K-5Distance: 0.8 mi
- 4/10Mountain View Middle SchoolGrades: 6-8Distance: 1.7 mi
- 6/10Beaumont Senior High SchoolGrades: 9-12Distance: 2.1 mi
Get a cash offer in 3 minutes
Find out how much your home could sell for in as little as 3 minutes with a no-obligation cash offer.
Estimated market value$626,400
Get a cash offer in 3 minutes
Find out how much your home could sell for in as little as 3 minutes with a no-obligation cash offer.
Estimated market value
$626,400

