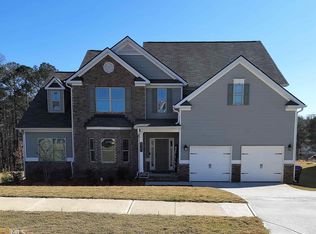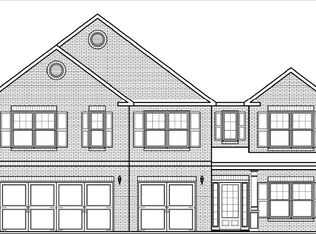Closed
$534,900
3865 Rifflepool Ct, Douglasville, GA 30135
7beds
5,669sqft
Single Family Residence
Built in 2018
0.36 Acres Lot
$523,000 Zestimate®
$94/sqft
$3,597 Estimated rent
Home value
$523,000
$445,000 - $612,000
$3,597/mo
Zestimate® history
Loading...
Owner options
Explore your selling options
What's special
Experience luxury living in this expansive, updated home, perfect for large families or those who love to entertain! With 7 oversized bedrooms, each featuring direct access to a bathroom, and multiple flex rooms, there's ample space to suit every need. The primary bedroom also features a large sitting area and massive walk-in closet. The finished basement is a haven for relaxation and recreation, boasting a large great room, 2 bedrooms with tiled bathrooms, a media or flex room, and a brand-new 2nd kitchen - a perfect layout for multi-generational living or the ultimate teen suite. Enjoy the ideal cul-de-sac setting, with easy access to the neighborhood pool for endless summer fun. Schedule a showing today and make this stunning home yours!
Zillow last checked: 8 hours ago
Listing updated: August 20, 2025 at 09:12am
Listed by:
Emily Herdt 770-301-3737,
HomeSmart
Bought with:
Wanda Turner, 391680
BHHS Georgia Properties
Source: GAMLS,MLS#: 10548551
Facts & features
Interior
Bedrooms & bathrooms
- Bedrooms: 7
- Bathrooms: 6
- Full bathrooms: 6
- Main level bathrooms: 1
- Main level bedrooms: 1
Heating
- Central
Cooling
- Ceiling Fan(s), Central Air
Appliances
- Included: Cooktop, Dishwasher, Double Oven, Microwave, Refrigerator, Stainless Steel Appliance(s)
- Laundry: In Hall, Upper Level
Features
- Double Vanity, High Ceilings, Separate Shower, Soaking Tub, Entrance Foyer, Walk-In Closet(s)
- Flooring: Carpet, Laminate, Vinyl
- Basement: Bath Finished,Daylight,Exterior Entry,Finished,Full,Interior Entry
- Number of fireplaces: 1
Interior area
- Total structure area: 5,669
- Total interior livable area: 5,669 sqft
- Finished area above ground: 4,004
- Finished area below ground: 1,665
Property
Parking
- Parking features: Attached, Garage, Kitchen Level
- Has attached garage: Yes
Features
- Levels: Two
- Stories: 2
Lot
- Size: 0.36 Acres
- Features: Cul-De-Sac
Details
- Parcel number: 01280150219
Construction
Type & style
- Home type: SingleFamily
- Architectural style: Brick Front,Traditional
- Property subtype: Single Family Residence
Materials
- Brick, Wood Siding
- Roof: Composition
Condition
- Updated/Remodeled
- New construction: No
- Year built: 2018
Utilities & green energy
- Sewer: Public Sewer
- Water: Public
- Utilities for property: Electricity Available, Natural Gas Available, Phone Available, Sewer Connected, Water Available
Community & neighborhood
Community
- Community features: Pool, Sidewalks, Street Lights
Location
- Region: Douglasville
- Subdivision: Perennial Walk at Lake Monroe
HOA & financial
HOA
- Has HOA: Yes
- HOA fee: $675 annually
- Services included: Maintenance Grounds, Swimming
Other
Other facts
- Listing agreement: Exclusive Right To Sell
Price history
| Date | Event | Price |
|---|---|---|
| 8/15/2025 | Sold | $534,900$94/sqft |
Source: | ||
| 8/12/2025 | Pending sale | $534,900$94/sqft |
Source: | ||
| 7/18/2025 | Price change | $534,900-0.8%$94/sqft |
Source: | ||
| 7/14/2025 | Price change | $539,000-2.9%$95/sqft |
Source: | ||
| 6/27/2025 | Price change | $554,900+2.8%$98/sqft |
Source: | ||
Public tax history
| Year | Property taxes | Tax assessment |
|---|---|---|
| 2025 | $6,456 +15.6% | $205,520 +15.7% |
| 2024 | $5,587 -1.1% | $177,560 |
| 2023 | $5,647 -3.4% | $177,560 |
Find assessor info on the county website
Neighborhood: 30135
Nearby schools
GreatSchools rating
- 4/10Factory Shoals Elementary SchoolGrades: PK-5Distance: 2 mi
- 5/10Chestnut Log Middle SchoolGrades: 6-8Distance: 1.9 mi
- 3/10New Manchester High SchoolGrades: 9-12Distance: 3.1 mi
Schools provided by the listing agent
- Elementary: Factory Shoals
- Middle: Chestnut Log
- High: New Manchester
Source: GAMLS. This data may not be complete. We recommend contacting the local school district to confirm school assignments for this home.
Get a cash offer in 3 minutes
Find out how much your home could sell for in as little as 3 minutes with a no-obligation cash offer.
Estimated market value$523,000
Get a cash offer in 3 minutes
Find out how much your home could sell for in as little as 3 minutes with a no-obligation cash offer.
Estimated market value
$523,000

