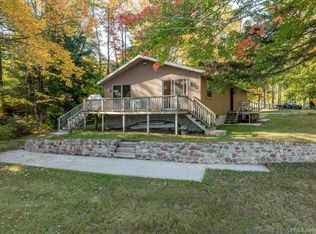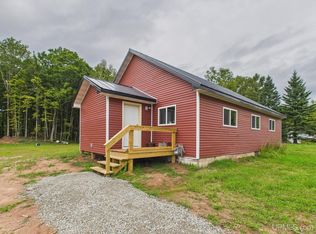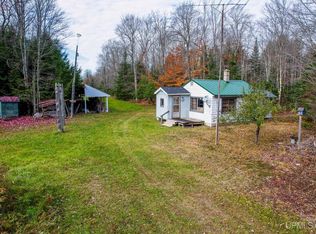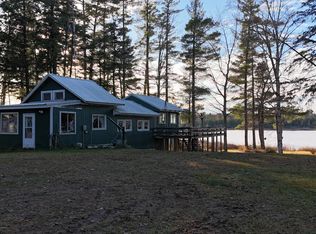There are few communities that carry ideal locations, beautiful settings and peaceful yet family atmosphere but this one holds all the cards. This cheerful 2 bedroom / 1 bath home/cottage sets itself on the west side of the peninsula that semi splits 16 Mile Lake giving any homeowner a beautiful evening sunset and every once in a while, some breath-taking northern light views. Lots of attractive features inside the home with a cozy wood stove in the living room and the presentation to the lake is gorgeous. Windows, siding, roof, AC unit, furnace, etc... have all been upgraded eliminating any of those owner concerns. A 28x32 pole barn with a cement poured floor located away from the lake provides an abundance of storage space for the toys year-round. And the prize feature of all is a beautifully remodeled "man cave" that off sets the home on the lake side. An incredibly unique little haven the invites "kickback" time or gatherings that can take place outside the home. The lake itself boasts great recreation and social get together time. Place yourself today in a community with great looks, fantastic surroundings and easy access to all the trails around for ORV/snowmobile activity.
Active
$398,000
3865 Peninsula Point Rd, Munising, MI 49862
2beds
904sqft
Est.:
Single Family Residence
Built in 1960
1.15 Acres Lot
$-- Zestimate®
$440/sqft
$-- HOA
What's special
Cozy wood stoveBeautiful evening sunsetBreath-taking northern light views
- 320 days |
- 1,664 |
- 68 |
Zillow last checked: 8 hours ago
Listing updated: December 30, 2025 at 01:09pm
Listed by:
ALAN GRAVES 906-202-9013,
RE/MAX SUPERIORLAND 906-387-4530,
DAVE WOOD 906-202-9959,
RE/MAX SUPERIORLAND
Source: Upper Peninsula AOR,MLS#: 50171194 Originating MLS: Upper Peninsula Assoc of Realtors
Originating MLS: Upper Peninsula Assoc of Realtors
Tour with a local agent
Facts & features
Interior
Bedrooms & bathrooms
- Bedrooms: 2
- Bathrooms: 1
- Full bathrooms: 1
- Main level bathrooms: 1
- Main level bedrooms: 1
Rooms
- Room types: Bedroom, Living Room, Recreation Room, Bathroom
Bedroom 1
- Level: Main
- Area: 99
- Dimensions: 11 x 9
Bedroom 2
- Level: Second
- Area: 360
- Dimensions: 30 x 12
Bathroom 1
- Level: Main
- Area: 56
- Dimensions: 8 x 7
Dining room
- Level: Main
- Area: 91
- Dimensions: 13 x 7
Kitchen
- Level: Main
- Area: 91
- Dimensions: 13 x 7
Living room
- Level: Main
- Area: 288
- Dimensions: 24 x 12
Heating
- Forced Air, Propane, Wood
Cooling
- Ceiling Fan(s), Central Air
Appliances
- Included: Range/Oven, Refrigerator, Electric Water Heater
Features
- None
- Basement: None,Crawl Space
- Number of fireplaces: 1
- Fireplace features: Wood Burning Stove, Wood Burning
Interior area
- Total structure area: 904
- Total interior livable area: 904 sqft
- Finished area above ground: 904
- Finished area below ground: 0
Property
Parking
- Total spaces: 3
- Parking features: 3 or More Spaces
Features
- Levels: One and One Half
- Stories: 1.5
- Exterior features: None
- Has view: Yes
- View description: Lake
- Has water view: Yes
- Water view: Lake
- Waterfront features: All Sports Lake, Waterfront, Interior Lake, Sandy Bottom
- Body of water: Sixteenmile Lake
- Frontage type: Waterfront
- Frontage length: 200
Lot
- Size: 1.15 Acres
- Dimensions: 220 x 200 x 220 x 290
Details
- Additional structures: Barn(s), Other
- Zoning: Lakeshore / River 2 (LS / R2)
- Zoning description: Residential
- Special conditions: Standard
Construction
Type & style
- Home type: SingleFamily
- Architectural style: Cottage
- Property subtype: Single Family Residence
Materials
- Vinyl Siding
Condition
- New construction: No
- Year built: 1960
Utilities & green energy
- Sewer: Septic Tank
- Water: Point Well
- Utilities for property: Electricity Connected, Propane, Sewer Connected, Water Connected
Community & HOA
Community
- Subdivision: No
HOA
- Has HOA: No
Location
- Region: Munising
Financial & listing details
- Price per square foot: $440/sqft
- Annual tax amount: $4,498
- Date on market: 4/11/2025
- Cumulative days on market: 321 days
- Listing terms: Cash,Conventional
- Ownership: Private
- Electric utility on property: Yes
- Road surface type: Gravel
Estimated market value
Not available
Estimated sales range
Not available
$1,162/mo
Price history
Price history
| Date | Event | Price |
|---|---|---|
| 4/11/2025 | Listed for sale | $398,000$440/sqft |
Source: | ||
Public tax history
Public tax history
Tax history is unavailable.BuyAbility℠ payment
Est. payment
$2,203/mo
Principal & interest
$1871
Property taxes
$332
Climate risks
Neighborhood: 49862
Nearby schools
GreatSchools rating
- 7/10William G. Mather Elementary SchoolGrades: PK-6Distance: 9.3 mi
- 6/10Munising High And Middle SchoolGrades: 6-12Distance: 9.7 mi
Schools provided by the listing agent
- District: Munising Public Schools
Source: Upper Peninsula AOR. This data may not be complete. We recommend contacting the local school district to confirm school assignments for this home.



