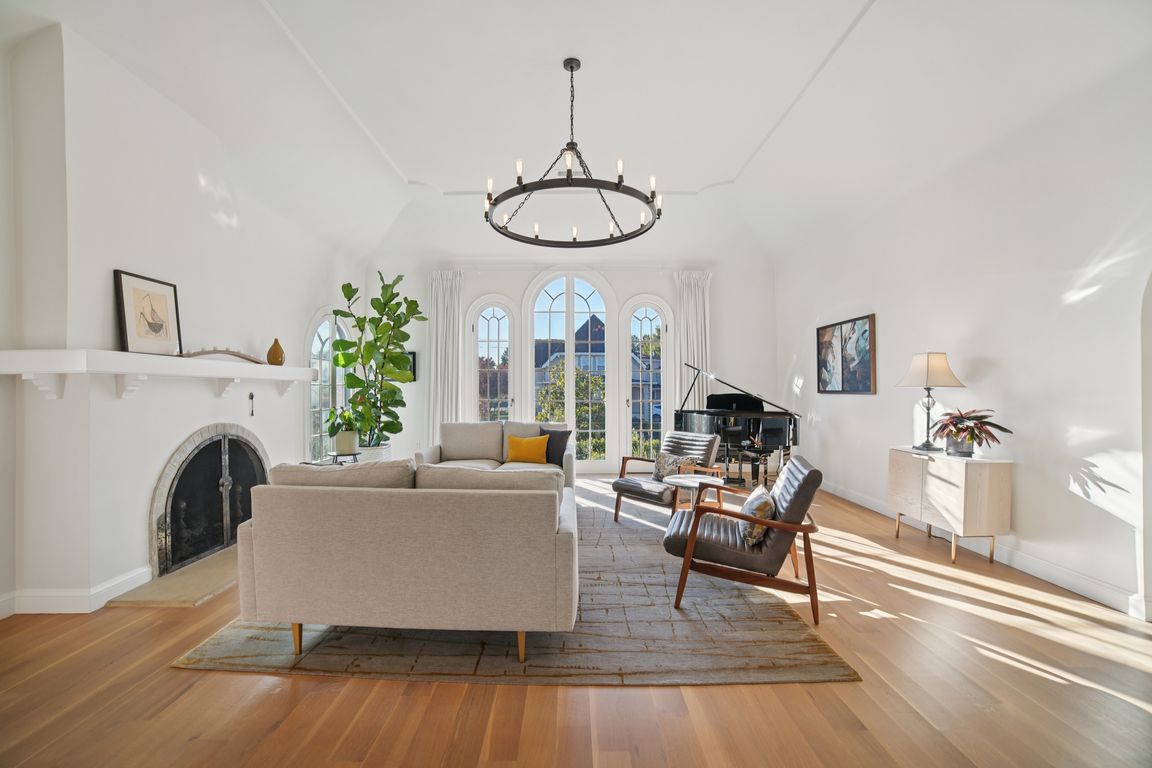Open: Sat 11am-1pm

Active
$1,675,000
3beds
2,765sqft
3865 NE Klickitat St, Portland, OR 97212
3beds
2,765sqft
Residential, single family residence
Built in 1927
6,534 sqft
1 Attached garage space
$606 price/sqft
What's special
Graceful fireplaceRefined finishesNaturalized eco-conscious landscapeExtra driveway parkingFinished basementFree-standing viking rangeInviting pergola
Discover this stunning Mediterranean-style home in the heart of Beaumont-Wilshire. Built in 1927, this iconic residence blends timeless character with thoughtful modern updates. With 2,765 sq ft of living space on a large corner lot (6,098 sq ft), it offers generous room to live, entertain, and enjoy. Step inside to soaring high ceilings, rich hardwood ...
- 20 hours |
- 325 |
- 11 |
Source: RMLS (OR),MLS#: 221484730
Travel times
Living Room
Kitchen
Primary Bedroom
Zillow last checked: 7 hours ago
Listing updated: 20 hours ago
Listed by:
William Grzebyk 503-505-2816,
Redfin
Source: RMLS (OR),MLS#: 221484730
Facts & features
Interior
Bedrooms & bathrooms
- Bedrooms: 3
- Bathrooms: 4
- Full bathrooms: 3
- Partial bathrooms: 1
- Main level bathrooms: 3
Rooms
- Room types: Laundry, Bedroom 2, Bedroom 3, Dining Room, Family Room, Kitchen, Living Room, Primary Bedroom
Primary bedroom
- Features: Builtin Features, Fireplace, French Doors, Hardwood Floors, Double Sinks, Suite, Walkin Closet, Walkin Shower
- Level: Main
Bedroom 2
- Features: Hardwood Floors, Closet
- Level: Main
Bedroom 3
- Features: Builtin Features, Hardwood Floors, Closet, Suite
- Level: Lower
Dining room
- Features: Hardwood Floors
- Level: Main
Family room
- Features: Builtin Features, Fireplace
- Level: Lower
Kitchen
- Features: Builtin Features, Builtin Refrigerator, Dishwasher, Gas Appliances, Hardwood Floors, Instant Hot Water, Island, Free Standing Range, Quartz
- Level: Main
Living room
- Features: Fireplace, Hardwood Floors, Vaulted Ceiling
- Level: Main
Heating
- Forced Air, Fireplace(s)
Cooling
- Central Air
Appliances
- Included: Built-In Refrigerator, Dishwasher, Disposal, Free-Standing Range, Gas Appliances, Instant Hot Water, Range Hood, Washer/Dryer, Gas Water Heater
- Laundry: Laundry Room
Features
- High Ceilings, Quartz, Sink, Closet, Built-in Features, Suite, Kitchen Island, Vaulted Ceiling(s), Double Vanity, Walk-In Closet(s), Walkin Shower
- Flooring: Hardwood
- Doors: French Doors
- Basement: Finished
- Number of fireplaces: 3
- Fireplace features: Gas
Interior area
- Total structure area: 2,765
- Total interior livable area: 2,765 sqft
Video & virtual tour
Property
Parking
- Total spaces: 1
- Parking features: Driveway, On Street, Attached
- Attached garage spaces: 1
- Has uncovered spaces: Yes
Features
- Stories: 2
- Patio & porch: Covered Patio
- Exterior features: Garden, Water Feature, Yard
- Fencing: Fenced
- Has view: Yes
- View description: Territorial
Lot
- Size: 6,534 Square Feet
- Features: Corner Lot, Private, SqFt 5000 to 6999
Details
- Additional structures: Gazebo
- Parcel number: R113139
- Zoning: R5
Construction
Type & style
- Home type: SingleFamily
- Architectural style: Mediterranean
- Property subtype: Residential, Single Family Residence
Materials
- Stucco
- Foundation: Concrete Perimeter
- Roof: Tile
Condition
- Resale
- New construction: No
- Year built: 1927
Utilities & green energy
- Gas: Gas
- Sewer: Public Sewer
- Water: Public
Community & HOA
Community
- Subdivision: Beaumont - Wilshire
HOA
- Has HOA: No
Location
- Region: Portland
Financial & listing details
- Price per square foot: $606/sqft
- Tax assessed value: $1,180,890
- Annual tax amount: $12,745
- Date on market: 10/8/2025
- Listing terms: Cash,Conventional,FHA,VA Loan
- Road surface type: Paved