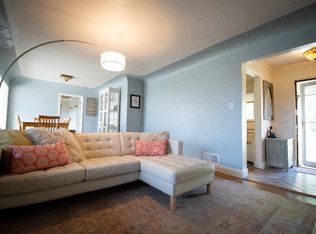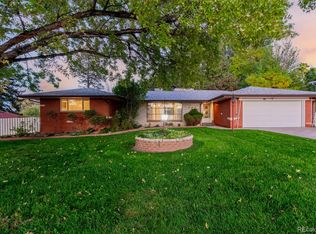Sold for $590,000
$590,000
3865 Independence Court, Wheat Ridge, CO 80033
3beds
1,332sqft
Single Family Residence
Built in 1952
0.3 Acres Lot
$584,300 Zestimate®
$443/sqft
$2,825 Estimated rent
Home value
$584,300
$549,000 - $619,000
$2,825/mo
Zestimate® history
Loading...
Owner options
Explore your selling options
What's special
Welcome home to a beautifully updated ranch home in Wheat Ridge! The kitchen boasts stainless steel appliances and ample space for cooking with convenient access to the oversized backyard that is absolutely perfect for relaxing, grilling, or entertaining. Hot tub is fully operational and included with the sale. Inside, the home is flooded with natural light, complete with hardwood floors and a cozy living room. Primary suite is tucked away from the other 2 bedrooms with a full bathroom and a large walk in closet. Two additional spacious bedrooms and a full bath complete the home on the opposite side. Home has a newer tankless water heater and the newer washer and dryer are also included. This home offers great highway access, close to shopping and restaurants. At the end of the street, you will find Clear Creek trail that offers an amazing 6.5 mile bike ride or hike to downtown Golden! For those curious about the school behind the home, Seller frequently uses the hot tub at night and said it's quiet. There are some students walking around during the day in between classes, but if the buyer(s) have a typical job, then they would not really interact with any students. Other than school pick up from about 3:30 to 4:30, the school being there has had no impact on his life. They are middle schoolers so they are well behaved and don’t engage in any tom foolery. Come book your showing today!
Zillow last checked: 8 hours ago
Listing updated: November 14, 2025 at 04:55pm
Listed by:
Natalya Kazantseva 720-838-1037 Natalyasellshomes@kw.com,
Keller Williams DTC
Bought with:
Georgia Haskell, 100045835
Milehimodern
Source: REcolorado,MLS#: 2254152
Facts & features
Interior
Bedrooms & bathrooms
- Bedrooms: 3
- Bathrooms: 2
- Full bathrooms: 2
- Main level bathrooms: 2
- Main level bedrooms: 3
Bedroom
- Level: Main
Bedroom
- Level: Main
Bathroom
- Level: Main
Other
- Level: Main
Other
- Level: Main
Dining room
- Level: Main
Kitchen
- Level: Main
Laundry
- Level: Main
Living room
- Level: Main
Mud room
- Level: Main
Heating
- Forced Air
Cooling
- Central Air
Appliances
- Included: Cooktop, Dishwasher, Disposal, Dryer, Gas Water Heater, Microwave, Oven, Range, Refrigerator, Tankless Water Heater, Washer
Features
- Built-in Features, Ceiling Fan(s), Stone Counters
- Flooring: Tile, Wood
- Basement: Crawl Space
Interior area
- Total structure area: 1,332
- Total interior livable area: 1,332 sqft
- Finished area above ground: 1,332
Property
Parking
- Total spaces: 4
- Details: Off Street Spaces: 4
Features
- Levels: One
- Stories: 1
- Patio & porch: Covered, Front Porch, Patio
- Exterior features: Garden, Private Yard, Rain Gutters
- Has spa: Yes
- Spa features: Spa/Hot Tub, Heated
- Fencing: Partial
Lot
- Size: 0.30 Acres
Details
- Parcel number: 023331
- Special conditions: Standard
Construction
Type & style
- Home type: SingleFamily
- Property subtype: Single Family Residence
Materials
- Brick, Frame
- Roof: Composition
Condition
- Year built: 1952
Utilities & green energy
- Sewer: Public Sewer
- Water: Public
Community & neighborhood
Location
- Region: Wheat Ridge
- Subdivision: Northern Slope
Other
Other facts
- Listing terms: 1031 Exchange,Cash,Conventional,FHA,Other,VA Loan
- Ownership: Individual
Price history
| Date | Event | Price |
|---|---|---|
| 11/14/2025 | Sold | $590,000-1.7%$443/sqft |
Source: | ||
| 10/16/2025 | Pending sale | $600,000$450/sqft |
Source: | ||
| 9/14/2025 | Listed for sale | $600,000$450/sqft |
Source: | ||
| 7/27/2022 | Sold | $600,000+54.6%$450/sqft |
Source: Public Record Report a problem | ||
| 6/25/2020 | Sold | $388,000$291/sqft |
Source: Public Record Report a problem | ||
Public tax history
| Year | Property taxes | Tax assessment |
|---|---|---|
| 2024 | $4,078 +29.8% | $42,845 |
| 2023 | $3,142 -1.5% | $42,845 +31.9% |
| 2022 | $3,190 +17.4% | $32,487 -2.8% |
Find assessor info on the county website
Neighborhood: 80033
Nearby schools
GreatSchools rating
- 5/10Stevens Elementary SchoolGrades: PK-5Distance: 1.6 mi
- 5/10Everitt Middle SchoolGrades: 6-8Distance: 0.1 mi
- 7/10Wheat Ridge High SchoolGrades: 9-12Distance: 0.5 mi
Schools provided by the listing agent
- Elementary: Adams
- Middle: Everitt
- High: Wheat Ridge
- District: Jefferson County R-1
Source: REcolorado. This data may not be complete. We recommend contacting the local school district to confirm school assignments for this home.
Get a cash offer in 3 minutes
Find out how much your home could sell for in as little as 3 minutes with a no-obligation cash offer.
Estimated market value$584,300
Get a cash offer in 3 minutes
Find out how much your home could sell for in as little as 3 minutes with a no-obligation cash offer.
Estimated market value
$584,300

